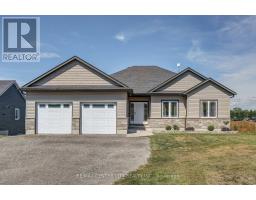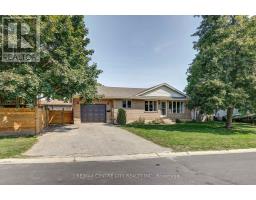8109 SANDYTOWN ROAD, Bayham (Straffordville), Ontario, CA
Address: 8109 SANDYTOWN ROAD, Bayham (Straffordville), Ontario
Summary Report Property
- MKT IDX12425418
- Building TypeHouse
- Property TypeSingle Family
- StatusBuy
- Added5 days ago
- Bedrooms4
- Bathrooms2
- Area1100 sq. ft.
- DirectionNo Data
- Added On25 Sep 2025
Property Overview
Charming Family-Friendly Ranch in Straffordville. Escape to rural bliss in this delightful ranch-style home, perfectly situated on a spacious 228.80' x 95.42' lot. With 2+2 bedrooms and 1.5 bathrooms, this home offers ample space for growing families or entertaining guests. Enjoy the open-concept living area, perfect for everyday living and social gatherings. The main floor laundry room adds convenience, while the private deck off the dining area is ideal for evening social hours while you admire the sunset. The Hobbyist's Paradise is the 20' x 30' heated shop, equipped with hydro, water, and gas. This versatile space is perfect for pursuing your passions, whether that's woodworking, crafting, or tinkering with projects. Recent Updates for Peace of Mind include: tube heater in shop 2017, new water pressure tank 2022, garage finished in Reline for easy cleaning 2025, new windows 2025, some included appliances 2025 and more! A Haven for Nature Lovers with the property backing onto farmland, you'll feel like you're living in the countryside without being too far from village amenities. Come and experience the perfect blend of rural tranquility and modern comforts. Create your own memories in this special home. (id:51532)
Tags
| Property Summary |
|---|
| Building |
|---|
| Land |
|---|
| Level | Rooms | Dimensions |
|---|---|---|
| Basement | Family room | 5.3 m x 4.02 m |
| Recreational, Games room | 5.49 m x 5.32 m | |
| Bedroom 3 | 5.59 m x 3.72 m | |
| Bedroom 4 | 3.63 m x 3.41 m | |
| Utility room | 4.38 m x 1.91 m | |
| Main level | Kitchen | 4.23 m x 3.47 m |
| Laundry room | 3.06 m x 2.08 m | |
| Dining room | 3.16 m x 3 m | |
| Living room | 5.79 m x 4.59 m | |
| Primary Bedroom | 3.66 m x 3.45 m | |
| Bedroom 2 | 3.67 m x 2.84 m |
| Features | |||||
|---|---|---|---|---|---|
| Wooded area | Flat site | Sump Pump | |||
| Attached Garage | Garage | RV | |||
| Garage door opener remote(s) | Dishwasher | Stove | |||
| Window Coverings | Refrigerator | Central air conditioning | |||
| Air exchanger | |||||








































