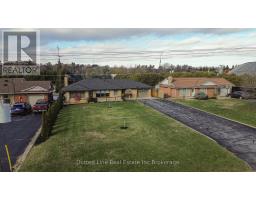6233 PLANK ROAD, Bayham (Vienna), Ontario, CA
Address: 6233 PLANK ROAD, Bayham (Vienna), Ontario
Summary Report Property
- MKT IDX12531598
- Building TypeDuplex
- Property TypeMulti-family
- StatusBuy
- Added11 weeks ago
- Bedrooms5
- Bathrooms2
- Area1500 sq. ft.
- DirectionNo Data
- Added On12 Nov 2025
Property Overview
Don't miss this great opportunity! This 2 unit duplex has great potential as an investment property. The central air unit is only 5 years old and the furnace is 7. The upper unit has 3 bedrooms with a spacious kitchen and bathroom. The lower unit has a 2 large bedrooms with 1 bathroom along with convenient washer & dryer in bathroom. Both units have been fully renovated with permits that are closed. All electrical updated 6 years ago, updated with separate hydro meters, water & sewer meters. This home is waiting for you to take advantage of living in the quaint neighborhood of Vienna where you'll enjoy the convenience of having a gas station nearby as well as a pizza place and park. You're only about 5 minutes from the beaches of Port Burwell and about 15 minutes from Tillsonburg. See what this place has to offer! (id:51532)
Tags
| Property Summary |
|---|
| Building |
|---|
| Land |
|---|
| Level | Rooms | Dimensions |
|---|---|---|
| Second level | Dining room | 3.28 m x 3.09 m |
| Kitchen | 3.28 m x 3.71 m | |
| Living room | 4.15 m x 4.08 m | |
| Bathroom | 2.09 m x 3.07 m | |
| Bedroom | 3.25 m x 4.86 m | |
| Bedroom 2 | 2.37 m x 3.35 m | |
| Bedroom 3 | 3.26 m x 2.87 m | |
| Basement | Recreational, Games room | 3.38 m x 9.65 m |
| Other | 3.28 m x 8.75 m | |
| Utility room | 6.83 m x 5.21 m | |
| Main level | Bathroom | 3.19 m x 3.35 m |
| Bedroom | 3.19 m x 4.31 m | |
| Bedroom 2 | 3.21 m x 3.43 m | |
| Dining room | 3.19 m x 3.79 m | |
| Kitchen | 3.19 m x 4.13 m | |
| Living room | 4.06 m x 3.77 m |
| Features | |||||
|---|---|---|---|---|---|
| Sump Pump | No Garage | Water meter | |||
| Dryer | Stove | Washer | |||
| Refrigerator | Central air conditioning | Separate Electricity Meters | |||





















































