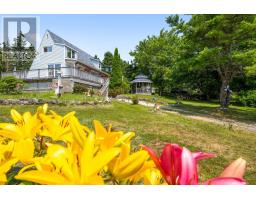46 Awalts Road, Bayswater, Nova Scotia, CA
Address: 46 Awalts Road, Bayswater, Nova Scotia
Summary Report Property
- MKT ID202520038
- Building TypeHouse
- Property TypeSingle Family
- StatusBuy
- Added3 days ago
- Bedrooms3
- Bathrooms2
- Area1482 sq. ft.
- DirectionNo Data
- Added On08 Aug 2025
Property Overview
Have you dreamed of a place where you can hear the waves from your deck? This is beautiful family home is 30 seconds from the ocean and just another minute to Bayswater Beach! Mature apple trees and rosehips greet you as you go down the quiet private road where things move at a slower pace and life is less stressful. This 3 Bed, 1.5 Bath home features an Oceanview from its top deck, beautiful tongue in groove construction, granite countertops, hardwood floors and a wood stove for extra warmth and ambiance. The owners have done major renovations and additions including an artists studio shed (2022), metal roof (2023) Chimney (2023), new bathroom (2023), huge wired workshop/garage with loft and greenhouse (2010), covered carport (2010), upgraded electrical panel (2011) and more! Its perfect for a permanent home, incredible short term beach rental, or 4 season getaway. Only 15 minutes to all amenities in Hubbards such as medical, dental, farmers market, shopping, library, bank & boat launch. A paradise for cyclists, sea-kayakers, sailors and beach goers. Come see why life is better at the beach! (id:51532)
Tags
| Property Summary |
|---|
| Building |
|---|
| Level | Rooms | Dimensions |
|---|---|---|
| Second level | Bedroom | 9.3 x 15.6 |
| Bedroom | 9.2 x 11.11 | |
| Bath (# pieces 1-6) | 6.3 x 6.4 | |
| Lower level | Laundry room | 15 x 10.9 |
| Utility room | 11.3 x 8.3 | |
| Bedroom | 19.9 x 8.4 | |
| Main level | Foyer | 6.9 x 7.5 |
| Bath (# pieces 1-6) | 2.6 x 6.2 | |
| Kitchen | 9.6 x 10.7 | |
| Dining room | 9.3x 10.9 | |
| Living room | 9.2x 21.3 |
| Features | |||||
|---|---|---|---|---|---|
| Treed | Balcony | Level | |||
| Garage | Detached Garage | Carport | |||
| Range - Electric | Dishwasher | Dryer - Electric | |||
| Washer | Microwave | Refrigerator | |||















































