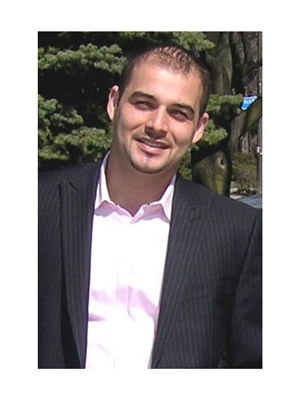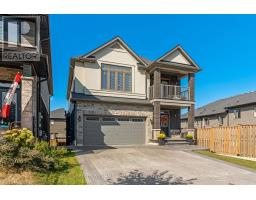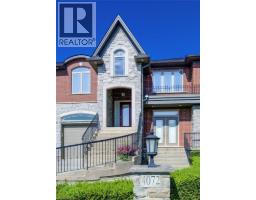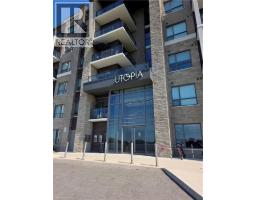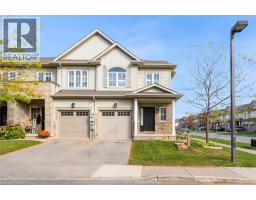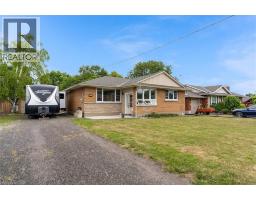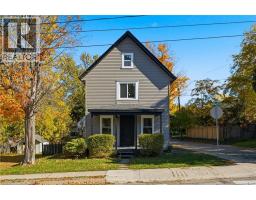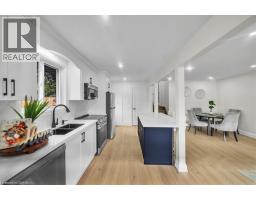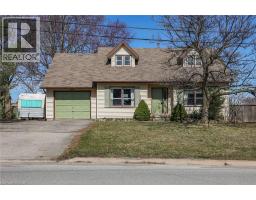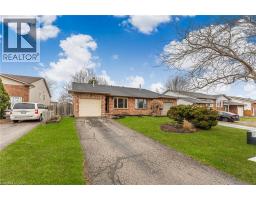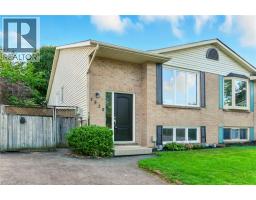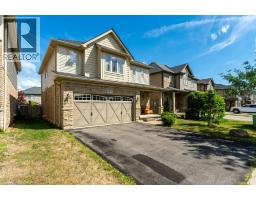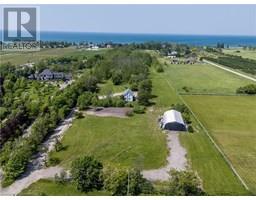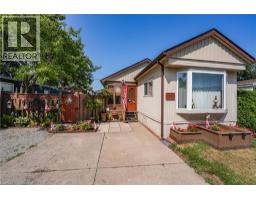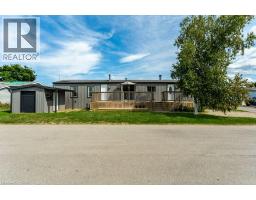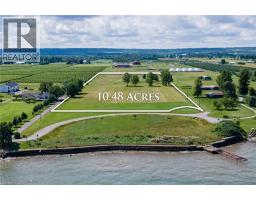4087 HEALING Street 982 - Beamsville, Beamsville, Ontario, CA
Address: 4087 HEALING Street, Beamsville, Ontario
Summary Report Property
- MKT ID40770405
- Building TypeHouse
- Property TypeSingle Family
- StatusBuy
- Added7 weeks ago
- Bedrooms4
- Bathrooms3
- Area2645 sq. ft.
- DirectionNo Data
- Added On15 Oct 2025
Property Overview
Welcome to this stunning detached family home in the heart of Beamsville ! This beautifully designed home is an entertainers dream with a well designed open concept and stunning kitchen with additional cabinets and upgraded appliances. All 4 bedrooms are large with ample room for furniture. The primary bedroom is a retreat in itself with a stunning full bath and a roomy walk-in closet. The basement features a complete walkout to the yard and currently awaiting your creative touch. This home is on a pie shaped lot with a fully fenced backyard, perfect for kids, pets, or hosting summer gatherings. Custom stamped concreate back patio and walkways. Located within walking distance to great schools, Bruce Trail, and a nearby dog park. Enjoy the convenience of being just minutes from shopping, restaurants, local highways for commuting and local wineries. (id:51532)
Tags
| Property Summary |
|---|
| Building |
|---|
| Land |
|---|
| Level | Rooms | Dimensions |
|---|---|---|
| Second level | Bedroom | 14'3'' x 13'5'' |
| Laundry room | 9'10'' x 8'2'' | |
| 4pc Bathroom | 10'9'' x 14'5'' | |
| Bedroom | 13'0'' x 11'3'' | |
| Bedroom | 12'3'' x 12'7'' | |
| 4pc Bathroom | 12'3'' x 12'7'' | |
| Primary Bedroom | 15'3'' x 16'2'' | |
| Basement | Storage | 9'10'' x 5'9'' |
| Other | 29'11'' x 48'5'' | |
| Main level | 2pc Bathroom | 5'8'' x 4'10'' |
| Dining room | 13'7'' x 12'1'' | |
| Kitchen | 14'7'' x 15'5'' | |
| Breakfast | 14'7'' x 9'7'' | |
| Living room | 13'3'' x 18'11'' | |
| Foyer | 7'8'' x 11'7'' |
| Features | |||||
|---|---|---|---|---|---|
| Attached Garage | Dishwasher | Microwave Built-in | |||
| Gas stove(s) | Central air conditioning | ||||



















































