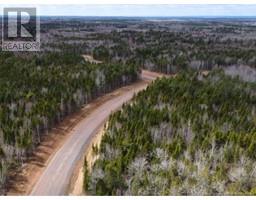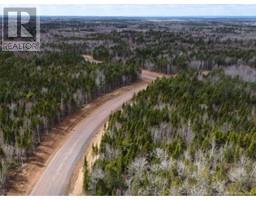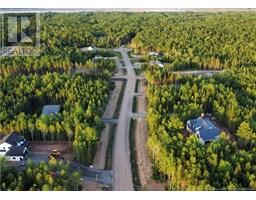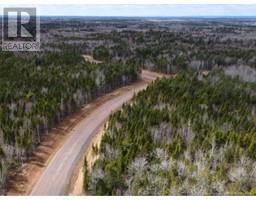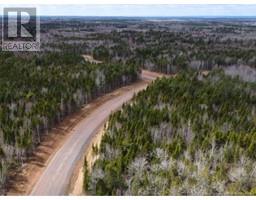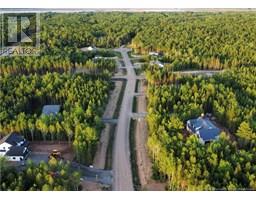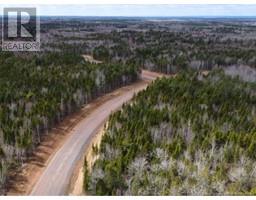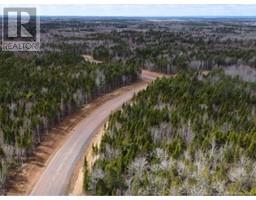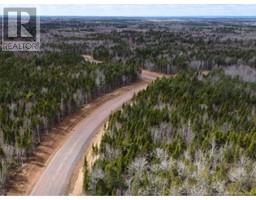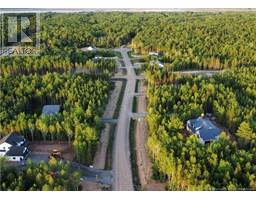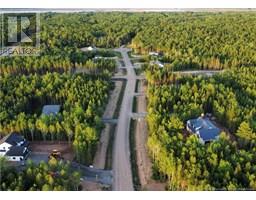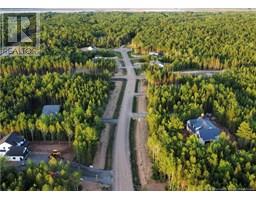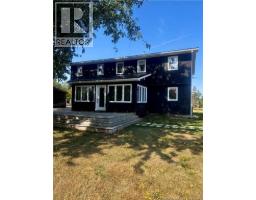485 Square Lake Road, Beaubassin East, New Brunswick, CA
Address: 485 Square Lake Road, Beaubassin East, New Brunswick
Summary Report Property
- MKT IDNB126463
- Building TypeHouse
- Property TypeSingle Family
- StatusBuy
- Added1 weeks ago
- Bedrooms2
- Bathrooms1
- Area850 sq. ft.
- DirectionNo Data
- Added On29 Oct 2025
Property Overview
ALL-SEASON MODERN LAKE HOME 30 MINUTES FROM DIEPPE This recently built custom home is a true four-season paradise, offering modern living on 2.3 acres of hand-cleared land surrounded by beautiful maple trees. Designed with durability and style in mind, all buildings feature steel roofs, with Cape Cod and composite siding, a pressure-treated deck, and soffits ensuring low-maintenance living for years to come. The main home offers a bright and modern interior with every comfort in place, enhanced by wood features hand-carved and crafted by the owners in their private woodshop located on the property. A fully tiled bathroom adds a touch of luxury and durability. The main house includes a spacious primary bedroom, while the charming bunkhouse provides a second cozy retreat for family or guests. Across the road, at the end of the cul-de-sac, youll enjoy deeded lake access for your boat, kayak, or paddleboardperfect for long summer days on the water. Back on the property, a tranquil creek winds through the land, and a large sandstone open area provides potential space for RV parking. With every detail carefully thought out, this all-season modern lake home offers a unique blend of craftsmanship, comfort, and naturejust 30 minutes from Dieppe. (id:51532)
Tags
| Property Summary |
|---|
| Building |
|---|
| Level | Rooms | Dimensions |
|---|---|---|
| Main level | Workshop | 30' x 16' |
| Workshop | 14' x 10' | |
| Bedroom | 14' x 10' | |
| Living room | 12' x 14' | |
| Kitchen/Dining room | 12' x 14' | |
| Other | 14' x 13' | |
| Bedroom | 16' x 12' |
| Features | |||||
|---|---|---|---|---|---|
| Cul-de-sac | Treed | Wheelchair access | |||
| Air Conditioned | Heat Pump | ||||


























