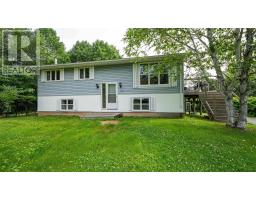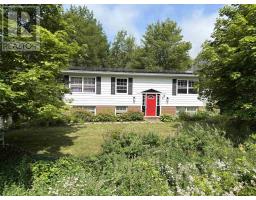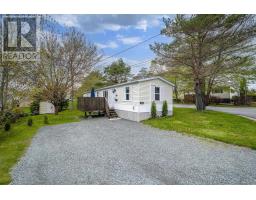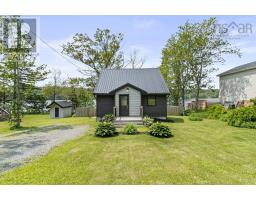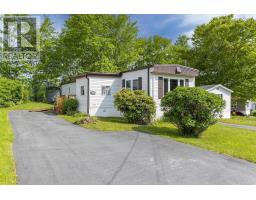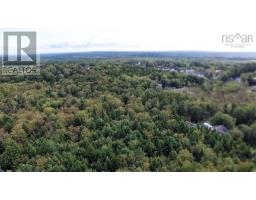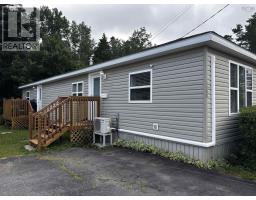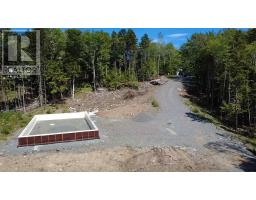1221 Beaver Bank Road, Beaver Bank, Nova Scotia, CA
Address: 1221 Beaver Bank Road, Beaver Bank, Nova Scotia
Summary Report Property
- MKT ID202522349
- Building TypeHouse
- Property TypeSingle Family
- StatusBuy
- Added2 days ago
- Bedrooms4
- Bathrooms2
- Area2009 sq. ft.
- DirectionNo Data
- Added On04 Sep 2025
Property Overview
Very nicely presented 4-level side split has four bedrooms, two full baths and a detached garage. Just a little bit country, yet close to amenities and on municipal services. Sited on a large landscaped lot, nearly 17,000 sq ft, offers backyard privacy, mature trees, and gardens. Recently paved drive can accommodate several vehicles. The kitchen welcomes family gatherings with ample cabinets and workspace and a separate dining area with access to the deck and side entrance. Three bedrooms on the upper level and recently updated main bath. Lower level has fourth bedroom, renovated three piece bath and a spacious family room. Located in a family friendly neighbourhood, and across the road you can enjoy swimming and kayaking on Tucker Lake. This is one you won't want to miss! Improvements and updates include flooring; paved driveway; exterior siding; roof shingles; windows and doors; heat pump; back deck; some light fixtures; kitchen counter top and new fridge and stove. Located in a very family friendly neighbourhood, this is one you won't want to miss! (id:51532)
Tags
| Property Summary |
|---|
| Building |
|---|
| Level | Rooms | Dimensions |
|---|---|---|
| Second level | Primary Bedroom | 12 x 11.6 |
| Bedroom | 13 x 9.2 + Jog | |
| Bedroom | 9.6 x 9.2 +Jog | |
| Bath (# pieces 1-6) | 4 Piece | |
| Lower level | Family room | 15 x 14.6 + 9.5 x 8.8 -Jog |
| Bedroom | 10 x 8.8 | |
| Bath (# pieces 1-6) | 3 Piece | |
| Main level | Living room | 16.4 x 12 |
| Foyer | 12 x 3.9 | |
| Kitchen | 13 x 10.2 | |
| Dining room | 13 x 10 -Jog |
| Features | |||||
|---|---|---|---|---|---|
| Level | Garage | Detached Garage | |||
| Paved Yard | Stove | Dryer | |||
| Washer | Refrigerator | Heat Pump | |||












































