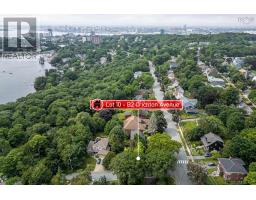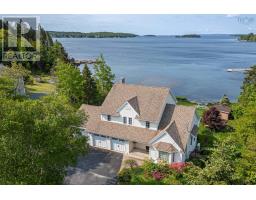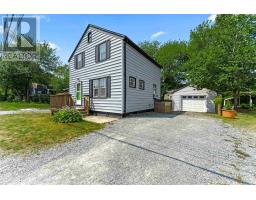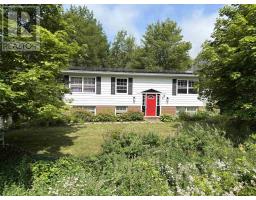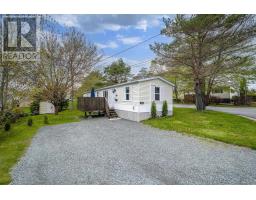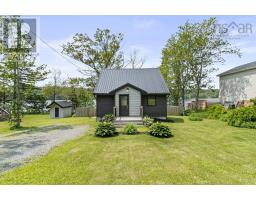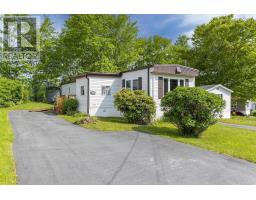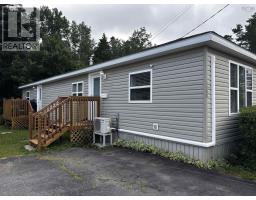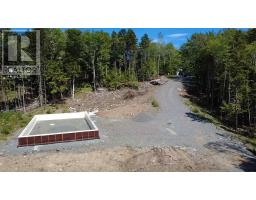150 Tucker Lake Road, Beaver Bank, Nova Scotia, CA
Address: 150 Tucker Lake Road, Beaver Bank, Nova Scotia
Summary Report Property
- MKT ID202515310
- Building TypeHouse
- Property TypeSingle Family
- StatusBuy
- Added7 weeks ago
- Bedrooms3
- Bathrooms2
- Area2705 sq. ft.
- DirectionNo Data
- Added On30 Jun 2025
Property Overview
Picture this: morning coffee on your private deck, watching the sunrise paint Tucker Lake in golden hues. Afternoon swims just steps from your door. Evening fires by the water's edge. Welcome home to 150 Tucker Lake Rd. This spacious bungalow sits on a spectacular 0.58-acre double lot with 150 feet of pristine waterfront, offering solid bones and unlimited potential for the visionary buyer. The main level flows beautifully into bright living spaces showcasing stunning lake views and boasts three main-floor bedrooms including a primary suite with walk-in closet and 5-piece ensuite. Plus the convenient main-level laundry is perfect for those looking to age in place. But, here's where the dreamers become doers: a walkout basement with rough-in plumbing for a 3-pc bath and separate entrance is begging to become your financial game-changer. Short-term rental for those Halifax visitors seeking lake life? Income suite to help with the mortgage? Private retreat for extended family? The choice is yours, but the potential is undeniable. The attached double garage provides excellent parking or storage, while mature perennial gardens provide four seasons of natural beauty. With a developed shoreline, enjoy swimming, kayaking, and paddleboarding steps from your door. Thirty-five minutes from Halifax's urban pulse. Highway 101 access for seamless connections to wherever Nova Scotia calls you next. You're not choosing between city convenience and lake tranquility you're choosing both. This isn't just a house it's your gateway to the lakefront lifestyle you've been dreaming about. (id:51532)
Tags
| Property Summary |
|---|
| Building |
|---|
| Level | Rooms | Dimensions |
|---|---|---|
| Lower level | Other | 28. 9 x 22. 7 |
| Other | 34. x 20. 11 | |
| Main level | Living room | 22. 10 x 8. 7 |
| Kitchen | 13. 7 x 9. 9 | |
| Laundry room | 9. 9 x 6. 1 | |
| Primary Bedroom | 13. 5 x 12. 8 | |
| Ensuite (# pieces 2-6) | 7. 10 x 7. 5 | |
| Other | Closet 7.4 x 6.9 | |
| Bath (# pieces 1-6) | 8. x 7. 4 | |
| Bedroom | 10. 11 x 10. 7 | |
| Bedroom | 9. 9 x 9. 9 |
| Features | |||||
|---|---|---|---|---|---|
| Sloping | Garage | Attached Garage | |||
| Gravel | Stove | Dishwasher | |||
| Dryer | Washer | Refrigerator | |||
| Walk out | |||||









































