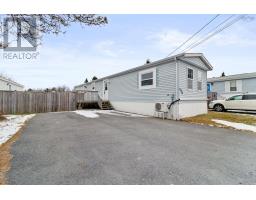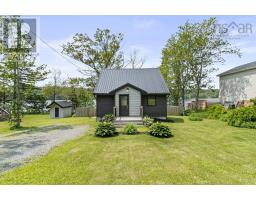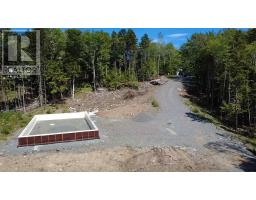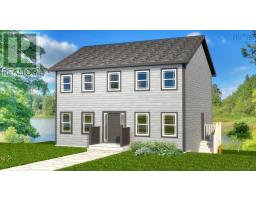1661 Beaver Bank Road, Beaver Bank, Nova Scotia, CA
Address: 1661 Beaver Bank Road, Beaver Bank, Nova Scotia
Summary Report Property
- MKT ID202501689
- Building TypeHouse
- Property TypeSingle Family
- StatusBuy
- Added7 weeks ago
- Bedrooms3
- Bathrooms2
- Area1864 sq. ft.
- DirectionNo Data
- Added On01 May 2025
Property Overview
Invest in Your Future: This Charming Raised Bungalow in Beaver Bank is now available. It's time to unlock the potential of multigenerational living with this raised bungalow, ideally located just steps from the Kinsac Ball Field. Nestled along the banks of the picturesque Beaver Bank River, this home offers both a serene lifestyle and a fantastic investment opportunity. In the main living space, discover 2 cozy bedrooms and a bright, well-appointed bathroom on the upper level. The spacious living room, featuring expansive windows, provides stunning river views. The In-Law Suite on the lower level presents a 1-bedroom unit complete with an open-concept living area and kitchen. It even has it's own private entrance. This space is ideal for extended family members, guests, or even as a rental unit to generate additional income. This can be a smart investment for those looking to accommodate multiple generations under one roof. Don?t miss out on this unique blend of comfort, nature, and opportunity. (id:51532)
Tags
| Property Summary |
|---|
| Building |
|---|
| Level | Rooms | Dimensions |
|---|---|---|
| Lower level | Bath (# pieces 1-6) | 5.6 x 7.11 |
| Bedroom | 10.4 x 11.8 | |
| Kitchen | 16.5 x 10.3 | |
| Living room | 16.8 x 11.9 + jog | |
| Main level | Kitchen | 15.2 x 11.6 |
| Bath (# pieces 1-6) | 7.2 x 6.5 | |
| Bedroom | 8.8 x 17.3 | |
| Bedroom | 11.5 x 7.11 | |
| Living room | 17.3 x 10.7 |
| Features | |||||
|---|---|---|---|---|---|
| Gravel | Stove | Dryer | |||
| Washer | Refrigerator | Central air conditioning | |||
| Heat Pump | |||||












































