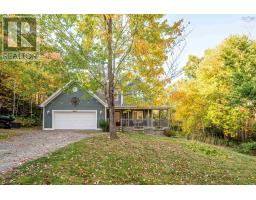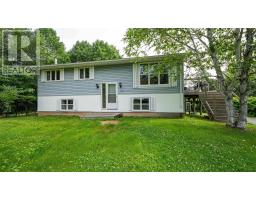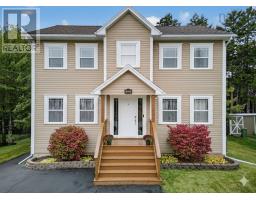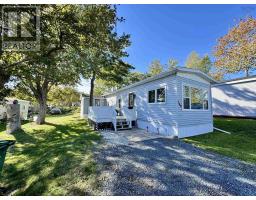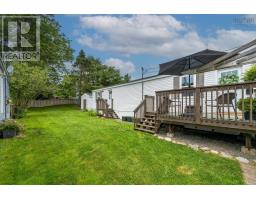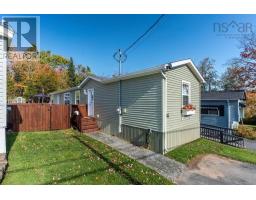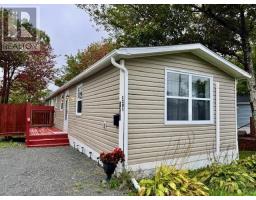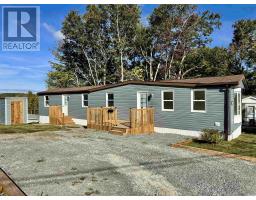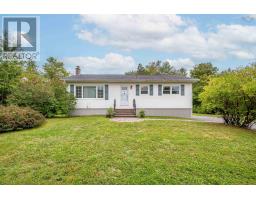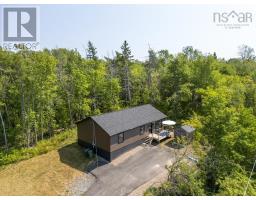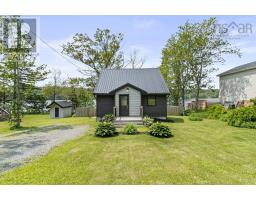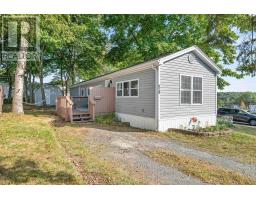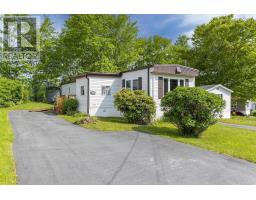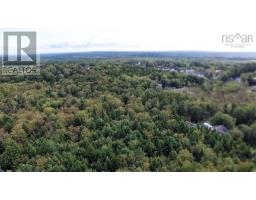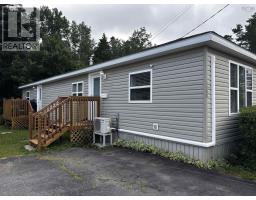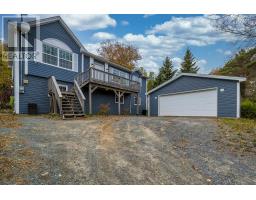983 Windgate Drive, Beaver Bank, Nova Scotia, CA
Address: 983 Windgate Drive, Beaver Bank, Nova Scotia
Summary Report Property
- MKT ID202512129
- Building TypeHouse
- Property TypeSingle Family
- StatusBuy
- Added2 weeks ago
- Bedrooms5
- Bathrooms4
- Area2937 sq. ft.
- DirectionNo Data
- Added On06 Oct 2025
Property Overview
Modern Designed Five-Bedroom Home boasts Abundant Natural Light and Income Potential! This elevated, contemporary styled home blends comfort, functionality and entertaining with five spacious bedrooms and four bathrooms in nearly 3,000 sq ft living space. The southern exposure with windows galore, creates a bright welcoming atmosphere throughout. The heart of the home features a well-appointed kitchen surrounded by a generous breakfast nook, dining room, family room with propane fireplace and living room with soaring ceilings, featuring a wall of windows. The patio off the kitchen area overlooks a spacious, level backyard. The powder room and main floor laundry room plus garage entry complete this level. The upper level boasts a spacious landing area, perfect for a sitting or reading nook. The primary bedroom incudes a full private ensuite and is complimented by two additional bedrooms and main bathroom. The lower level offers a flexible space with suite potential, ideal for rental income, guests or independent space for young adults or extended family members. Located on a generous lot, this home combines style and versatility. Don't miss this exceptional opportunity! (id:51532)
Tags
| Property Summary |
|---|
| Building |
|---|
| Level | Rooms | Dimensions |
|---|---|---|
| Second level | Primary Bedroom | 16.6 x 12.11 |
| Ensuite (# pieces 2-6) | 9.9 x 8.4 | |
| Bath (# pieces 1-6) | 10.1 x 4.11 | |
| Bedroom | 10.1 x 9.9 | |
| Bedroom | 11.11 x 10.4 | |
| Lower level | Bedroom | 13.10 x 13.9 |
| Bedroom | 12.1 x 10.9 | |
| Bath (# pieces 1-6) | 8.4 x 8.3 | |
| Recreational, Games room | 26.1 x 13.4 | |
| Utility room | 9.10 x 9.9 | |
| Main level | Foyer | 17.3 x 10.9 |
| Living room | 14.6 x 13.9 | |
| Dining room | 13.5 x 9.10 | |
| Kitchen | 12.10 x 12.0 | |
| Family room | 14.3 x 14.1 | |
| Bath (# pieces 1-6) | 6.5 x 5.2 | |
| Laundry / Bath | 6.5 x 5.0 |
| Features | |||||
|---|---|---|---|---|---|
| Sloping | Garage | Attached Garage | |||
| Gravel | Range - Electric | Dishwasher | |||
| Dryer - Electric | Washer | Refrigerator | |||
| Walk out | Central air conditioning | Heat Pump | |||











































