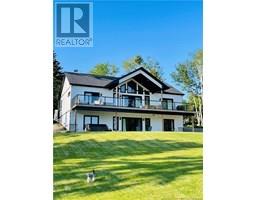864 Main Street, Beaver Harbour, New Brunswick, CA
Address: 864 Main Street, Beaver Harbour, New Brunswick
Summary Report Property
- MKT IDNB111361
- Building TypeHouse
- Property TypeSingle Family
- StatusBuy
- Added18 weeks ago
- Bedrooms3
- Bathrooms3
- Area2750 sq. ft.
- DirectionNo Data
- Added On09 Apr 2025
Property Overview
Welcome to your dream retreat in the charming town of Beaver Harbour! This beautiful, large, and solidly built home offers breathtaking views of the Bay of Fundy, where you can watch whales swim and take in vistas of the Wolf Islands and Grand Manan. Nestled in a private and serene location, this property is perfect for those seeking peace and tranquility. The home features expansive bay windows that flood the space with natural light, a three-season sunroom to enjoy the outdoors, and a massive master bedroom with an extra-large ensuite. South-facing windows maximize sunlight, creating a warm and inviting atmosphere throughout. Outside, the landscaped grounds include a fire pit overlooking the bay, making it an ideal spot for relaxing evenings. The double-car attached garage offers ample storage, while the location provides the perfect balance of privacy and accessibility. Just 15 minutes to St. George, a short drive to multiple beaches, and 35 minutes to the renowned Saint Andrews by the Sea, this home is a rare gem. Dont miss your chance to own this slice of paradise! (id:51532)
Tags
| Property Summary |
|---|
| Building |
|---|
| Level | Rooms | Dimensions |
|---|---|---|
| Second level | Ensuite | 17'1'' x 11'8'' |
| Bonus Room | 12'1'' x 11'5'' | |
| Bedroom | 10'3'' x 9'0'' | |
| 4pc Bathroom | 7'9'' x 6'8'' | |
| Bedroom | 15'9'' x 10'7'' | |
| Primary Bedroom | 21'7'' x 14'3'' | |
| Main level | Laundry room | 10'9'' x 8'6'' |
| Family room | 16'7'' x 13'2'' | |
| Sunroom | 17'5'' x 11'7'' | |
| Living room | 16'9'' x 13'0'' | |
| Office | 17'0'' x 13'0'' | |
| 2pc Bathroom | 5'11'' x 5'5'' | |
| Kitchen | 20'9'' x 14'3'' | |
| Dining room | 12'11'' x 12'10'' | |
| Foyer | 18'11'' x 15'4'' |
| Features | |||||
|---|---|---|---|---|---|
| Treed | Balcony/Deck/Patio | Attached Garage | |||
| Garage | Inside Entry | Heat Pump | |||






















































