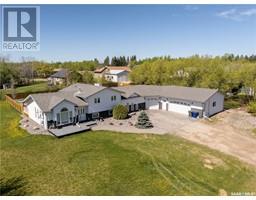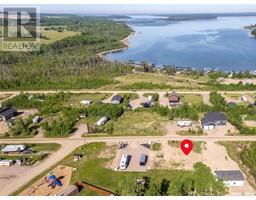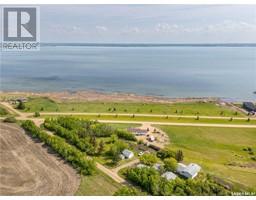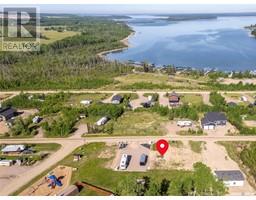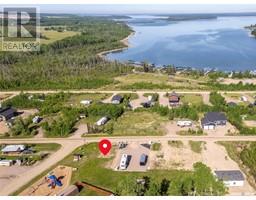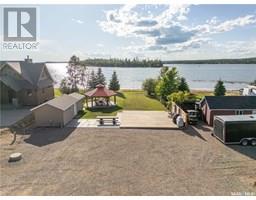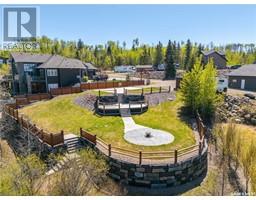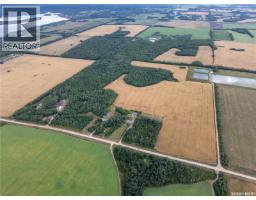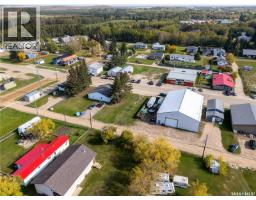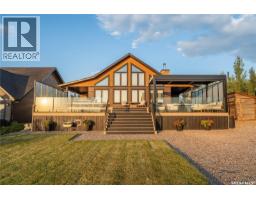61476 RR 3263, Beaver River Rm No. 622, Saskatchewan, CA
Address: 61476 RR 3263, Beaver River Rm No. 622, Saskatchewan
Summary Report Property
- MKT IDSK019537
- Building TypeHouse
- Property TypeSingle Family
- StatusBuy
- Added17 weeks ago
- Bedrooms3
- Bathrooms2
- Area1696 sq. ft.
- DirectionNo Data
- Added On28 Sep 2025
Property Overview
This 2008 home, boasting almost 1700sqft of main-floor living space and held by its original owner, is perfectly situated on ten acres of unparalleled privacy. With three bedrooms and two full bathrooms (plus two more bedrooms and another bathroom roughed in downstairs), step inside to an expansive open-concept layout designed for both effortless family gatherings and grand entertaining. The thoughtfully designed kitchen features sleek stainless steel appliances, rich maple espresso cabinets, and copious storage, with garden doors leading to a generous deck two tired deck. The main level hosts the tranquil primary bedroom with a walk-in closet and a large ensuite showcasing a luxurious jetted tub, along with two additional bright bedrooms, and a practical main-floor laundry room/mudroom. The basement offers exciting potential with two bedrooms and a bathroom roughed-in, ready for your custom touches making this home have the potential of a 5 bedroom/3 bathroom home. You will be impressed by the massive, dedicated hot tub room that has access from the house, featuring 20-foot ceilings, which also provides access to the attached three-car heated garage. Comfort is guaranteed year-round with in-floor heating in the garage, hot tub room, and basement, plus central air conditioning, all efficiently supported by propane heat, a septic tank and open discharge, a drilled well, and a recently installed (2023) reverse osmosis system for pristine water. (id:51532)
Tags
| Property Summary |
|---|
| Building |
|---|
| Land |
|---|
| Level | Rooms | Dimensions |
|---|---|---|
| Main level | Kitchen/Dining room | 27 ft x 13 ft |
| Living room | 15 ft x 14 ft | |
| Primary Bedroom | 13 ft x 12 ft | |
| 4pc Ensuite bath | 15 ft x 6 ft | |
| Bedroom | 11 ft x 10 ft | |
| Bedroom | 11 ft x 11 ft | |
| 4pc Bathroom | 8 ft x 7 ft | |
| Laundry room | 8 ft x 6 ft |
| Features | |||||
|---|---|---|---|---|---|
| Acreage | Treed | Attached Garage | |||
| Gravel | Heated Garage | Parking Space(s)(8) | |||
| Washer | Refrigerator | Dryer | |||
| Microwave | Garage door opener remote(s) | Storage Shed | |||
| Stove | |||||



































