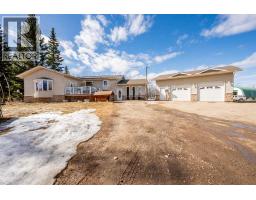1052 10 Street, Beaverlodge, Alberta, CA
Address: 1052 10 Street, Beaverlodge, Alberta
Summary Report Property
- MKT IDA2214873
- Building TypeHouse
- Property TypeSingle Family
- StatusBuy
- Added7 hours ago
- Bedrooms4
- Bathrooms3
- Area1282 sq. ft.
- DirectionNo Data
- Added On18 Jul 2025
Property Overview
Fully developed 4 Bed 3 bath home located on corner lot with RV Parking pad on a quiet street in lovely Beaverlodge. Generous sized entry way welcomes you, heading up a few stairs you will find the good sized living room with vaulted ceilings. Open concept boasted between the kitchen and dining, with ample cabinet + counter space and must have pantry. Dining is complimented nicely but exterior door to your massive back deck great for entertaining and BBQ season which is upon us. Remainder of main floor is made up of three bedrooms, full bathroom, master bedroom with en-suite and walk in closet. Heading to the finished basement that has a large living room with wet bar with wood burning stove that could be easily converted to gas , fourth huge bedroom, full bathroom , and utility room which has had updated high efficiency furnace + hot water tank in the last few years. Back yard is fully fenced with a true RV Parking gravel pad. Attached double car garage is heated, great for our long winters. Book your viewing today of this affordable home with all the boxes checked. (id:51532)
Tags
| Property Summary |
|---|
| Building |
|---|
| Land |
|---|
| Level | Rooms | Dimensions |
|---|---|---|
| Lower level | Bedroom | 12.75 Ft x 14.83 Ft |
| 3pc Bathroom | 7.92 Ft x 5.75 Ft | |
| Main level | Primary Bedroom | 12.25 Ft x 12.25 Ft |
| 3pc Bathroom | 4.83 Ft x 8.75 Ft | |
| Bedroom | 9.00 Ft x 9.00 Ft | |
| Bedroom | 9.00 Ft x 9.00 Ft | |
| 3pc Bathroom | 4.83 Ft x 7.00 Ft |
| Features | |||||
|---|---|---|---|---|---|
| No Smoking Home | Attached Garage(2) | Washer | |||
| Refrigerator | Dishwasher | Stove | |||
| Dryer | Microwave | None | |||


































