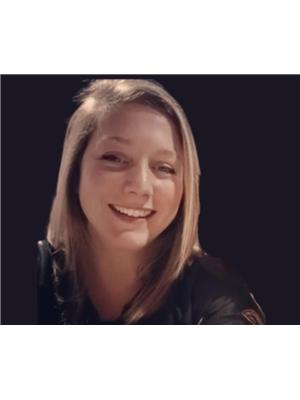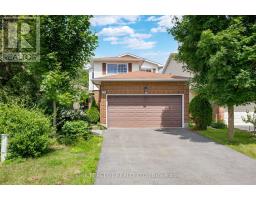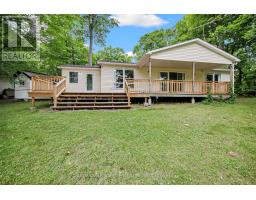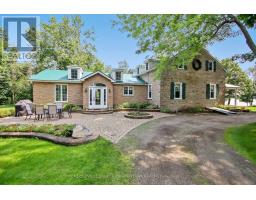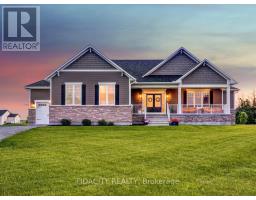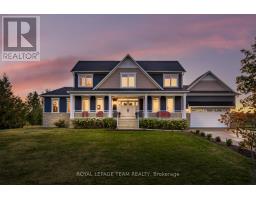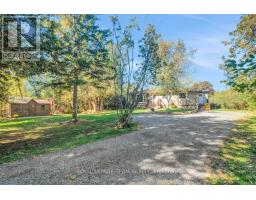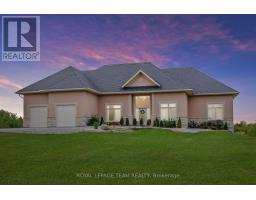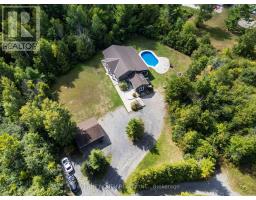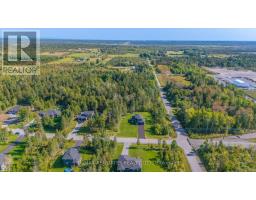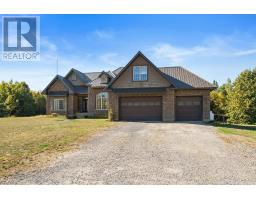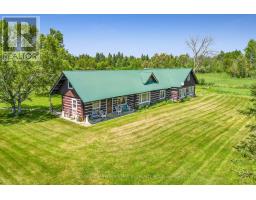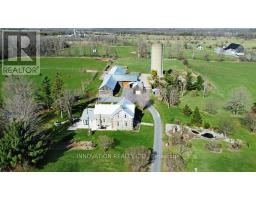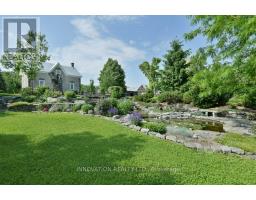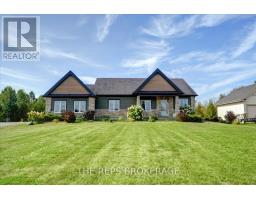155 STONEWOOD DRIVE, Beckwith, Ontario, CA
Address: 155 STONEWOOD DRIVE, Beckwith, Ontario
Summary Report Property
- MKT IDX12330720
- Building TypeHouse
- Property TypeSingle Family
- StatusBuy
- Added9 weeks ago
- Bedrooms3
- Bathrooms3
- Area1500 sq. ft.
- DirectionNo Data
- Added On22 Aug 2025
Property Overview
Discover your oasis on Stonewood Drive, nestled within the charming community of Country Lane Estates. This enchanting 3+1 Bedroom, 3-bathroom home radiates tranquility from the moment you enter. The open-concept living and family rooms are beautifully enhanced with timber accents throughout the main level. The well-appointed kitchen features granite countertops and stainless steel appliances, seamlessly connecting to a spacious deck with glass railings. This deck is the perfect place to enjoy views of the natural swimming pool and your personal backyard paradise. The primary bedroom acts as a serene retreat, complete with a master ensuite that showcases floor-to-ceiling tile, a fluted wall feature, a freestanding tub, a double vanity, and a custom curbless shower. On the opposite side of the house, you'll find additional generously sized bedrooms along with a family bathroom. The lower level features a walk-out basement that includes an extra bedroom or office area with adjoining bathroom & sauna, game room, and dog run. Home also features sprinkler system and Generlink connection. Pride of homeownership is evident in every corner of this residence. Indulge in a complete spa experience without stepping outside your home! Schedule your private showing today. (id:51532)
Tags
| Property Summary |
|---|
| Building |
|---|
| Level | Rooms | Dimensions |
|---|---|---|
| Main level | Primary Bedroom | 3.65 m x 4.26 m |
| Bedroom | 3.17 m x 3.17 m | |
| Bedroom 2 | 3.17 m x 3.17 m | |
| Dining room | 3.2 m x 3.65 m | |
| Family room | 4.26 m x 4.87 m | |
| Kitchen | 3.55 m x 3.22 m | |
| Laundry room | 2.33 m x 2.46 m | |
| Other | 1.37 m x 2.48 m | |
| Dining room | 2.2 m x 3.35 m | |
| Foyer | 2.2 m x 2.97 m |
| Features | |||||
|---|---|---|---|---|---|
| Irregular lot size | Lane | Sauna | |||
| Attached Garage | Garage | Hot Tub | |||
| Water Heater | Water softener | Dishwasher | |||
| Dryer | Microwave | Sauna | |||
| Stove | Washer | Refrigerator | |||
| Walk out | Central air conditioning | Fireplace(s) | |||









































