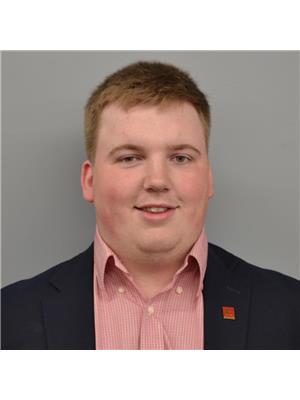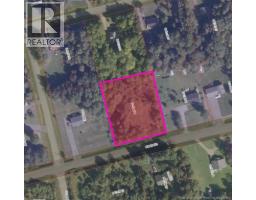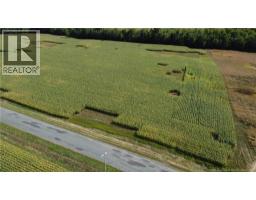161 Bedell Settlement Road, Bedell, New Brunswick, CA
Address: 161 Bedell Settlement Road, Bedell, New Brunswick
Summary Report Property
- MKT IDNB126818
- Building TypeHouse
- Property TypeSingle Family
- StatusBuy
- Added20 weeks ago
- Bedrooms3
- Bathrooms4
- Area3968 sq. ft.
- DirectionNo Data
- Added On16 Sep 2025
Property Overview
This updated farmhouse sits on a picturesque property ideal for both relaxing and hobby farming. Step inside to a welcoming foyer where the character of the original staircase. The custom designed offers a large island, generous dining area, and cozy sitting nook, perfect for both daily life and entertaining. A second staircase off the kitchen adds to the homes farmhouse appeal. The main level features a spacious living room with built-in shelving, that provides lots of natural light, mudroom with custom brick flooring and more custom cabinetry, a half bath, and a laundry area. Upstairs, the home has the primary bedroom with two walk-in closets and an ensuite with clawfoot tub, tiled shower, and double vanity as well as heated floors. Two more large bedrooms and Full bath complete upstairs. In 2018 this home was given a major upgrade that included a 3-car garage and a bright loft-style family room with its own half bath that would be ideal for guests, office, or a separate place for kids. Outside, the land is ready for your vision, whether its your own hobby farm, or simply just enjoying the peace and privacy. Well-maintained outbuildings include a powered barn, machine shed, and storage barn. Also your own apple orchard, as well as a cherry tree, blueberry bushes, and raised garden beds. A tamarack and hemlock patio covered in grapevines creates an outdoor retreat. Enjoy peaceful country living with the convenience of town and highway access just minutes away. (id:51532)
Tags
| Property Summary |
|---|
| Building |
|---|
| Level | Rooms | Dimensions |
|---|---|---|
| Second level | Bedroom | 13'9'' x 12'6'' |
| Bath (# pieces 1-6) | 4'9'' x 5'8'' | |
| Ensuite | 11'1'' x 8'10'' | |
| Bedroom | 12'10'' x 13'1'' | |
| Bath (# pieces 1-6) | 6'0'' x 6'7'' | |
| Family room | 23'9'' x 12'7'' | |
| Primary Bedroom | 21'5'' x 14'4'' | |
| Main level | Dining room | 20'9'' x 13'4'' |
| Foyer | 8'6'' x 19'4'' | |
| Living room | 25'0'' x 9'11'' | |
| Mud room | 13'5'' x 7'8'' | |
| Laundry room | 7'1'' x 8'5'' | |
| Kitchen | 20'10'' x 11'9'' |
| Features | |||||
|---|---|---|---|---|---|
| Attached Garage | Garage | Heat Pump | |||






















































