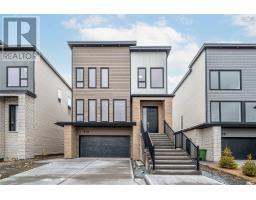208 Capstone Crescent, Bedford West, Nova Scotia, CA
Address: 208 Capstone Crescent, Bedford West, Nova Scotia
Summary Report Property
- MKT ID202514293
- Building TypeHouse
- Property TypeSingle Family
- StatusBuy
- Added12 hours ago
- Bedrooms4
- Bathrooms4
- Area2492 sq. ft.
- DirectionNo Data
- Added On15 Jun 2025
Property Overview
Step into this beautifully designed home and be instantly impressed by the bright and spacious open-concept main floor, bathed in natural light. The main level features a stylish kitchen complete with granite countertops, a large island with breakfast bar, walk-in pantry with prep sink, and elegant hardwood floors throughout. A dedicated office/den adds function and flexibility to the layout, while the neutral color palette offers a modern and inviting feel. Enjoy your morning coffee or host summer BBQs on the rear deck overlooking the private backyard. Upstairs, the spacious primary suite offers a true retreat with a luxurious walk-in closet, double vanity, custom walk-in shower, and freestanding soaker tub. Two additional bedrooms, a full bathroom, and a conveniently located laundry room complete this level. The lower level offers the perfect space for teens, guests, or extended family, with a large rec room, walk-out patio doors, a fourth bedroom, and a full bathroom. Located in the highly desirable Parks of West Bedford, this home is just minutes from top-rated schools (walking distance to the new one!), parks, playgrounds, walking trails, and all amenities. Dont miss the opportunity to live in one of HRMs most sought-after communities. (id:51532)
Tags
| Property Summary |
|---|
| Building |
|---|
| Level | Rooms | Dimensions |
|---|---|---|
| Second level | Primary Bedroom | 14.7 x 15 |
| Ensuite (# pieces 2-6) | 5 Piece | |
| Bedroom | 10.4 x 14.2 | |
| Bedroom | 10.2 x 11.10 | |
| Bath (# pieces 1-6) | 4 Piece | |
| Basement | Recreational, Games room | 20.11 x 15 |
| Bath (# pieces 1-6) | 3 Piece | |
| Bedroom | 8 x 11.9 | |
| Main level | Living room | 125 x 15 |
| Dining room | 8.6 x 10 | |
| Kitchen | 8.6 x 12 | |
| Den | 8.4 x7.5 | |
| Bath (# pieces 1-6) | 2 Piece |
| Features | |||||
|---|---|---|---|---|---|
| Level | Garage | Attached Garage | |||
| Range | Dishwasher | Dryer | |||
| Washer | Microwave Range Hood Combo | Refrigerator | |||














































