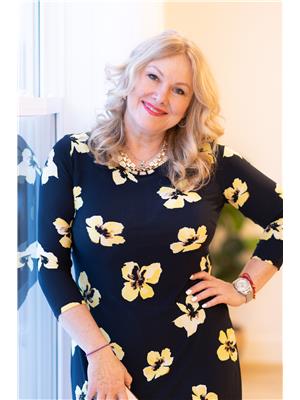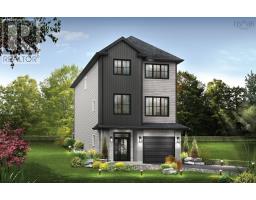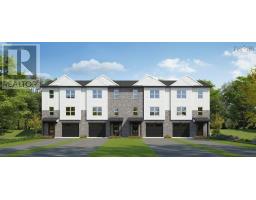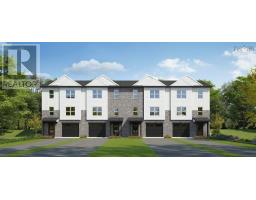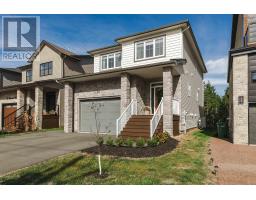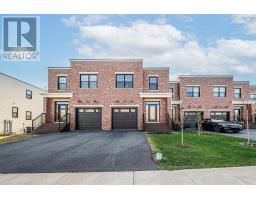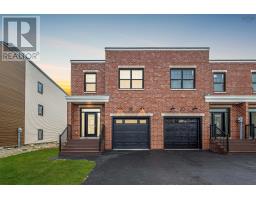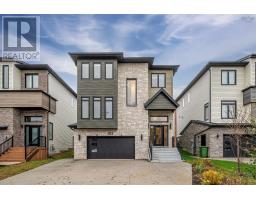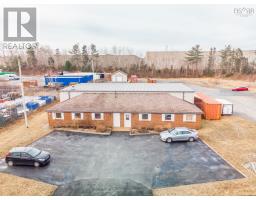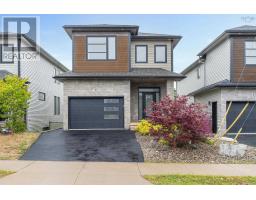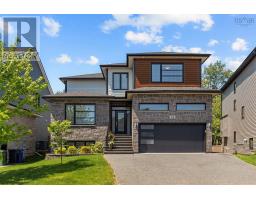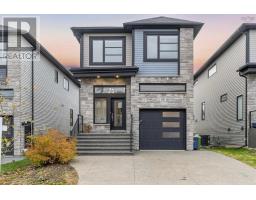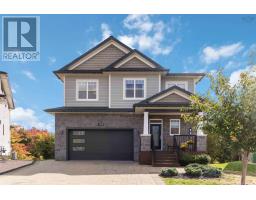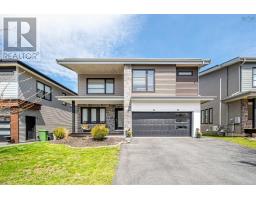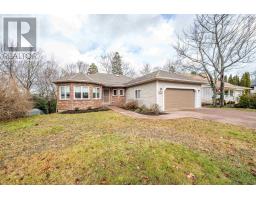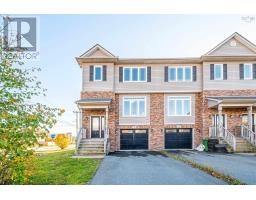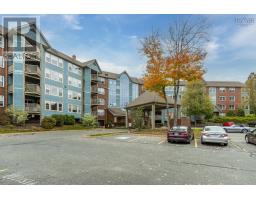1 B Millview Avenue, Bedford, Nova Scotia, CA
Address: 1 B Millview Avenue, Bedford, Nova Scotia
Summary Report Property
- MKT ID202514590
- Building TypeHouse
- Property TypeSingle Family
- StatusBuy
- Added14 weeks ago
- Bedrooms5
- Bathrooms4
- Area3214 sq. ft.
- DirectionNo Data
- Added On10 Oct 2025
Property Overview
Perched in the heart of Bedford with panoramic views of the Bedford Basin, this spacious and energy-efficient 5 bedroom, 4 bath home offers nearly 3214 sqft of beautifully designed living space. Step inside to a sunlit main floor with high end mahogany hardwood flooring featuring a bright living room with built-in electric fireplace and breathtaking water views of Bedford Basin and private deck. The chef inspired kitchen boasts stainless steel appliances, granite countertops, modern cabinetry, a walk-in pantry and a generous breakfast island. Upstairs the primary suite offers a tranquil escape with a luxurious ensuite complete with a state of the art jetted tub. Three additional spacious bedrooms provide comfort and privacy for the entire family, conveniently located laundry room and a 3rd 4 piece bathroom. The fully finished basement offers incredible flexibility with a bright 5th bedroom, full bath and a kitchenette, ideal for extended family, guests or potential in-law suite. Unbeatable features are attached heated garage with heated driveway, ducted heat pump for year-round energy efficiency and yard with low maintenance landscaping. Located just steps from Millcove Shopping Plaza, DeWolf Waterfront Park, great restaurants, schools and offering quick access to Highways 102, 101 and 103. This home combines lifestyle, convenience and comfort in once exceptional package. (id:51532)
Tags
| Property Summary |
|---|
| Building |
|---|
| Level | Rooms | Dimensions |
|---|---|---|
| Second level | Primary Bedroom | 12.8 x 15.4 |
| Ensuite (# pieces 2-6) | 6.8 x 14.3 | |
| Other | 5.0 x 4.11 | |
| Other | 10.6 x 4.11 | |
| Bedroom | 12.10 x 12.10 | |
| Laundry room | 5.3 x 8.6 | |
| Bath (# pieces 1-6) | 7.8 x 8.6 | |
| Bedroom | 10.7 x 12.10 | |
| Bedroom | 13.0 x 13.10 | |
| Lower level | Utility room | 12.3 x 12.6 |
| Bedroom | 9.10 x 13.2 | |
| Recreational, Games room | 23.10 x 12.6 | |
| Bath (# pieces 1-6) | 6.9 x 9.4 | |
| Storage | 9.0 x 7.6 | |
| Main level | Living room | 18.1 x 19.9 |
| Dining room | 15.11 x 13.3 | |
| Eat in kitchen | 12.1 x 13.4 | |
| Bath (# pieces 1-6) | 3.1 x 7.6 | |
| Foyer | 7.10 x 4.7 | |
| Dining nook | 9.11 x 11.4 | |
| Storage | 4.2 x 4.4 | |
| Den | 9.9 x 13.2 |
| Features | |||||
|---|---|---|---|---|---|
| Sloping | Garage | Exposed Aggregate | |||
| Other | Range - Electric | Dishwasher | |||
| Dryer - Electric | Washer | Refrigerator | |||
| Central Vacuum - Roughed In | Heat Pump | ||||


















































