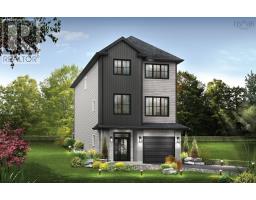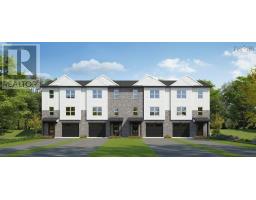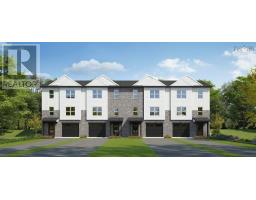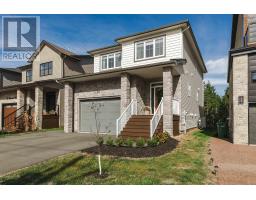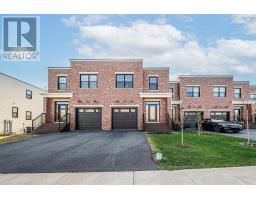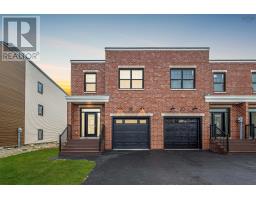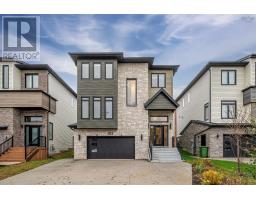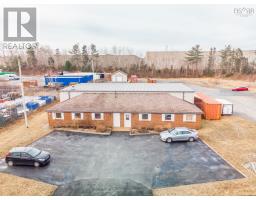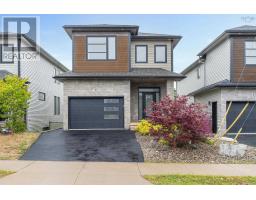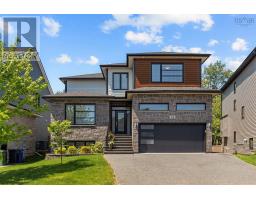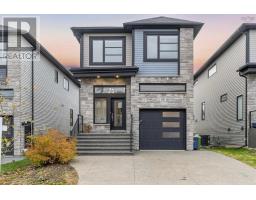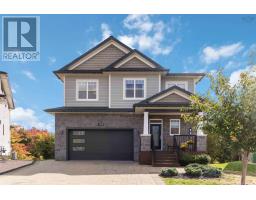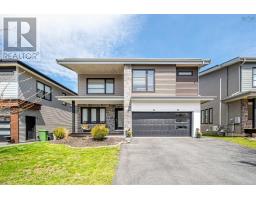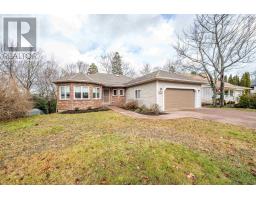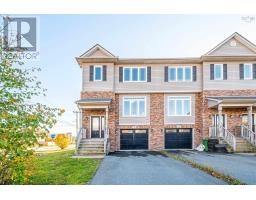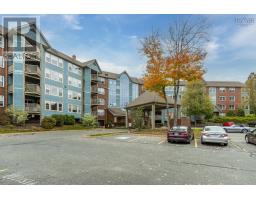55 Oakmount Drive, Bedford, Nova Scotia, CA
Address: 55 Oakmount Drive, Bedford, Nova Scotia
Summary Report Property
- MKT ID202529033
- Building TypeHouse
- Property TypeSingle Family
- StatusBuy
- Added7 weeks ago
- Bedrooms4
- Bathrooms3
- Area2088 sq. ft.
- DirectionNo Data
- Added On04 Dec 2025
Property Overview
Welcome to 55 Oakmount Drive - An elegant spacious family home nestled in the heart of the tranquil Oakmount neighborhood in Bedford. This one owner meticulously kept home was built by a reputable builder in 1975 offering quality and a thoughtfully laid out living space. This enduring brick facade home features 4 bedrooms, 3 up and 1 down, complete with a well appointed kitchen, sunlit dining room and living room, expansive family room, large utility room, large workshop/flex space and much more. Efficient heat pumps in combination with a Pacific Energy wood burning insert on the lower level provide year round comfort. New laminate flooring adding elegance to the home. The beautiful gardens and landscaping have been professionally kept and nurtured adding to the appeal of the home. There have been numerous upgrades over the years including new laminate flooring and a beautiful new kitchen countertop. New Kohler windows, new patio door in 2024, new roof installed in approximately 2012, new vinyl siding in approximately 2010, two heat pumps and a newly built deck to enjoy your new surroundings. Oakmount is a sought after Bedford community with easy access to schools, parks, shopping and public transit. The neighborhood is ideal for families and professionals looking for comfort and convenience. Whether you are planting roots or looking for a quiet place to call home, 55 Oakmount Drive offers a rare combination of timeless appeal, practical layout and neighborhood charm. (id:51532)
Tags
| Property Summary |
|---|
| Building |
|---|
| Level | Rooms | Dimensions |
|---|---|---|
| Basement | Bedroom | 7x15 |
| Recreational, Games room | 15.6x25.6 | |
| Laundry / Bath | 5x11 | |
| Utility room | 10x14.5 | |
| Workshop | 11x21 | |
| Main level | Foyer | 4.6x8.4 |
| Kitchen | 10.6x11 | |
| Dining room | 10x11 | |
| Living room | 15x16.6 | |
| Bath (# pieces 1-6) | 7x7 | |
| Ensuite (# pieces 2-6) | 4.6x7.6 | |
| Bedroom | 8x9.6 + 3x 2.6 | |
| Bedroom | 9.6x10.6 | |
| Primary Bedroom | 12x12 |
| Features | |||||
|---|---|---|---|---|---|
| Paved Yard | Range - Electric | Dishwasher | |||
| Dryer - Electric | Washer | Garburator | |||
| Refrigerator | Wall unit | Heat Pump | |||




















































