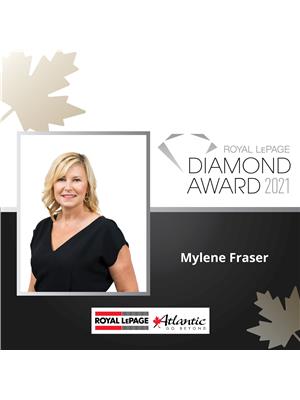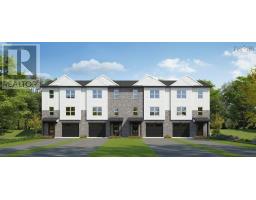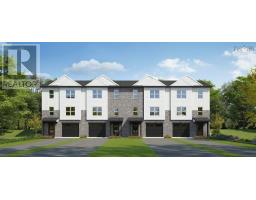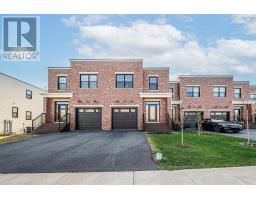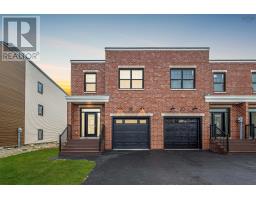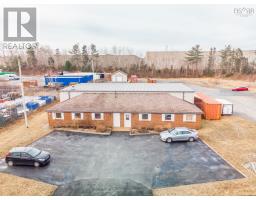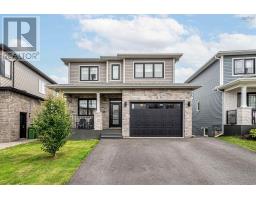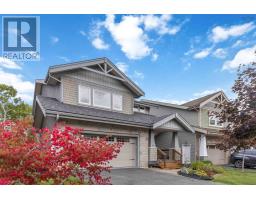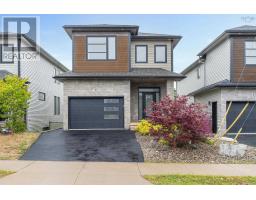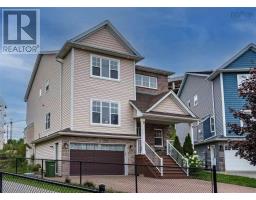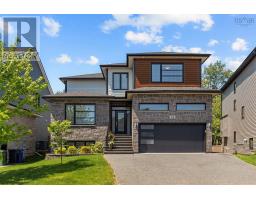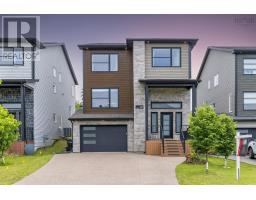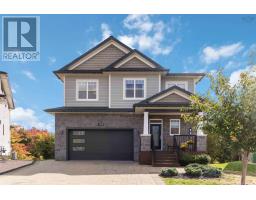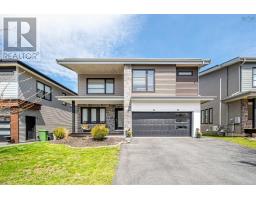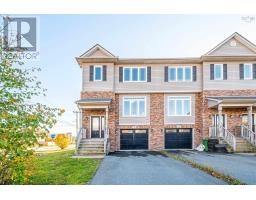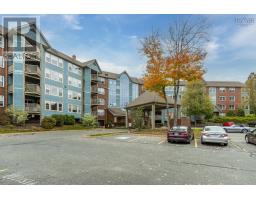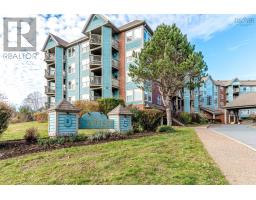60 Shaffleburg Run, Bedford, Nova Scotia, CA
Address: 60 Shaffleburg Run, Bedford, Nova Scotia
Summary Report Property
- MKT ID202523065
- Building TypeHouse
- Property TypeSingle Family
- StatusBuy
- Added9 weeks ago
- Bedrooms5
- Bathrooms4
- Area2802 sq. ft.
- DirectionNo Data
- Added On21 Sep 2025
Property Overview
A classic Maritime salt boxstyle home with 5 bedrooms and 3.5 bathrooms, perfectly located within walking distance to all of Bedfords best amenities. The main floor features an open-concept kitchen, dining, and living room ideal for entertaining or cozy nights in with the family. A versatile room off the kitchen can serve as a home office, dining room, or kids playroom. A convenient laundry/powder room and a side entrance with mudroom complete this level. Upstairs, youll find a spacious primary suite with a walk-in closet and 4 piece ensuite, along with two additional bedrooms and a full bathroom. The fully finished walk out basement offers even more living space with two bedrooms, one currently used as a gym plus a family area for movie nights and a full bathroom. Step outside to your private backyard oasis, backing onto a peaceful ravine. A recently upgraded deck and stunning stone fire pit make the perfect setting for outdoor entertaining or quiet relaxation. Well-maintained and thoughtfully designed, this home truly has it all. (id:51532)
Tags
| Property Summary |
|---|
| Building |
|---|
| Level | Rooms | Dimensions |
|---|---|---|
| Second level | Primary Bedroom | 16.7 x 12.5 |
| Ensuite (# pieces 2-6) | 8.1 x 11 | |
| Bath (# pieces 1-6) | 7.7 x 7.10 | |
| Bedroom | 11.2 x 11.3 | |
| Bedroom | 11.4 x 12.5 | |
| Other | 6.7 x 7.7 | |
| Basement | Bedroom | 12.8 x 14.3 |
| Bedroom | 10.9 x 14.8 | |
| Family room | 12.8 x 16.5 | |
| Bath (# pieces 1-6) | 12.8 x 16.5 | |
| Utility room | 18.1 x 12.3 | |
| Main level | Eat in kitchen | 13.3 x 12.4 |
| Dining room | 13.2 x 8.7 | |
| Living room | 25.1 x 12.3 | |
| Den | 11.3 x 12.5 | |
| Laundry / Bath | 6.2 x 5.7 | |
| Mud room | 11.6 x 6.7 |
| Features | |||||
|---|---|---|---|---|---|
| Paved Yard | Cooktop - Propane | Oven - Propane | |||
| Dryer - Electric | Washer | Microwave | |||
| Refrigerator | Central Vacuum - Roughed In | Heat Pump | |||



















































