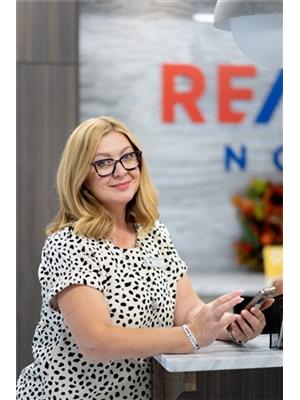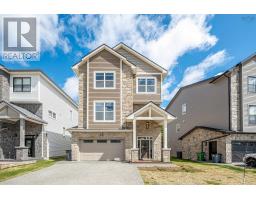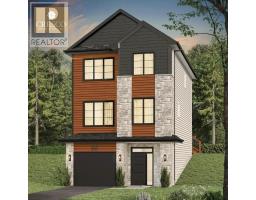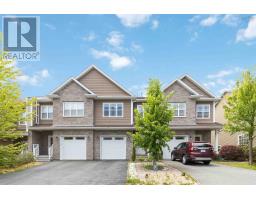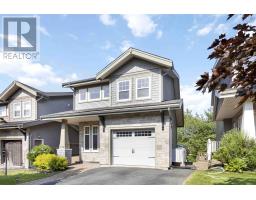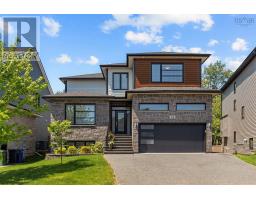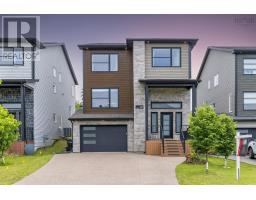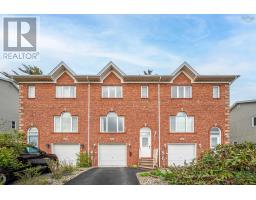9 Lasalle Court, Bedford, Nova Scotia, CA
Address: 9 Lasalle Court, Bedford, Nova Scotia
Summary Report Property
- MKT ID202513493
- Building TypeRow / Townhouse
- Property TypeSingle Family
- StatusBuy
- Added6 weeks ago
- Bedrooms3
- Bathrooms4
- Area1945 sq. ft.
- DirectionNo Data
- Added On05 Jun 2025
Property Overview
Honey, please pull over! I just saw a listing for an inside townhouse unit in The Parks of West Bedford that looks promising. It's Energuide rated and has finished living space on all three levels, plus it's in a great location. Some of the features that caught my eye are the natural gas heating, walk-out basement, shaker-style maple cabinets, and hardwood stairs that go all the way from the entrance to the main level and down to the basement. The main level sounds lovely too, with hardwood and ceramic flooring, an upgraded trim package, and a bright, open layout connecting the formal living room to a spacious kitchen and dining area with a sitting space. There's also a powder room on this level. Upstairs, it has three good-sized bedrooms, including a primary bedroom with an ensuite bathroom and a walk-in closet. For added convenience, the laundry room is also on the upper level. The downstairs area features a rec room, a convenient half bathroom, and ample storage space. It also includes a single-car garage with a walkout that leads directly to the patio and garden. I thought this might be worth taking a look at! (id:51532)
Tags
| Property Summary |
|---|
| Building |
|---|
| Level | Rooms | Dimensions |
|---|---|---|
| Second level | Primary Bedroom | 15.2x14.2 |
| Ensuite (# pieces 2-6) | 5.7x8.8 | |
| Bedroom | 9.11x13.3 | |
| Bedroom | 9.11x13.3 | |
| Bath (# pieces 1-6) | 5.7x8.4 | |
| Laundry room | 5.0x3.2 | |
| Lower level | Recreational, Games room | 20.2x12.0 |
| Bath (# pieces 1-6) | 3.9x7.10 | |
| Main level | Living room | 15.8x11.8 |
| Foyer | 8.0x4.7 | |
| Kitchen | 11.6x9.4 | |
| Dining nook | 11.9x9.8 | |
| Family room | 14.3x10.7 | |
| Bath (# pieces 1-6) | 7.0x5.1 |
| Features | |||||
|---|---|---|---|---|---|
| Garage | Attached Garage | Stove | |||
| Dishwasher | Dryer | Washer | |||
| Refrigerator | Central Vacuum - Roughed In | ||||


















































