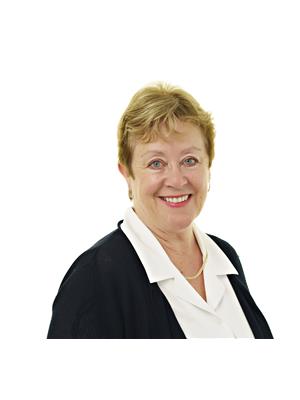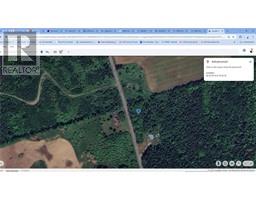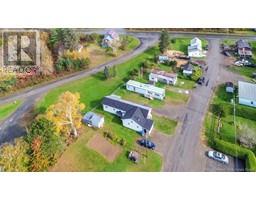10400 Route 105, Beechwood, New Brunswick, CA
Address: 10400 Route 105, Beechwood, New Brunswick
Summary Report Property
- MKT IDNB122555
- Building TypeHouse
- Property TypeSingle Family
- StatusBuy
- Added2 weeks ago
- Bedrooms3
- Bathrooms1
- Area840 sq. ft.
- DirectionNo Data
- Added On25 Aug 2025
Property Overview
Nestled in the quiet community of Beechwood, New Brunswick just a short drive from Perth-Andover this charming 3-bedroom, 1-bathroom bungalow offers comfortable, single-level living that's perfect for first-time buyers or those looking to downsize. The spacious living room creates a warm, relaxing atmosphere for unwinding and the kitchen is just steps away for easy cooking and dining. There are many upgrades that have been done in the recent past such as new metal roof (2019); New drilled Well (2024); New Siding & Windows (2022) - there is not enough room to list all the upgrades here so look for a Schedule A attached as a document. There's plenty of room to enjoy the outdoors with create a vegetable garden, explore or warming yourself by the fire-pit during the cooler evenings. With 3.71 acres of land, you can make the space your own. This property offers excellent potential in a peaceful rural setting so don't miss out and book your showing soon. The attic has a room that only needs the imagination to turn it into an art studio, play area or storage; your choice. (id:51532)
Tags
| Property Summary |
|---|
| Building |
|---|
| Land |
|---|
| Level | Rooms | Dimensions |
|---|---|---|
| Main level | Other | X |
| Bath (# pieces 1-6) | 10'8'' x 7'10'' | |
| Bedroom | 7'10'' x 9'2'' | |
| Bedroom | 11'4'' x 12'1'' | |
| Primary Bedroom | 12'1'' x 11'3'' | |
| Kitchen | 14'0'' x 11'4'' | |
| Living room | 14'3'' x 13'8'' |
| Features | |||||
|---|---|---|---|---|---|
| Treed | Balcony/Deck/Patio | Air Conditioned | |||


































