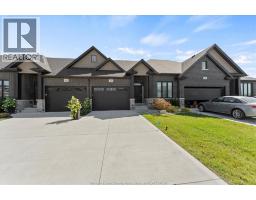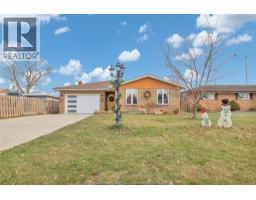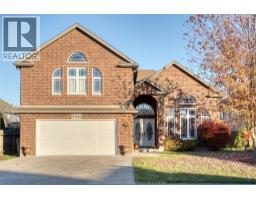292 CHRISTINE AVENUE, Belle River, Ontario, CA
Address: 292 CHRISTINE AVENUE, Belle River, Ontario
Summary Report Property
- MKT ID25020630
- Building TypeHouse
- Property TypeSingle Family
- StatusBuy
- Added16 weeks ago
- Bedrooms3
- Bathrooms3
- Area0 sq. ft.
- DirectionNo Data
- Added On20 Aug 2025
Property Overview
PRESENTING 292 CHRISTINE;WHERE QUALITY CRAFTSMANSHIP,PREMIUM FINISHES AND UNRIVALLED PRIVACY SEAMLESSLY FORM THE PERFECT OASIS.EVERY FACET OF THIS MASTERPIECE HAS BEEN CAREFULLY CURATED TO PROVIDE AN IRREPLACEABLE,1/1 EXPERIENCE.CUSTOM BUILT BY BK CORNERSTONE,ADORNED WITH FINISHES FROM EMTEK,BRIZO,SNOC,FULGAR MILANO,HUNTER HERITAGE,AND MORE.PERFECT FRENCH COUNTRY STONE/STUCCO RANCH,3000+SQFT OF TOTAL FINISHED LIVING SPACE, NESTLED QUIETLY ON JUST UNDER 1/3ACRE OF EXPERTLY MANICURED GROUNDS WRAPPED IN MATURE CEDARS, ITS ALL HERE.FEATURING 2+1BDRMS (EASILY ADD 4TH), 3 FULL BATHS,2.5 CAR GARAGE W N/G HEATER, ATTIC ACCESS TO LIT STORAGE,FR/RR COVERED PORCHES,CUSTOM CABINETRY/W.I.C IN PRIMARY,SOLID CORE INT DOORS, PRIMARY+BASEMENT SOUND INSULATED,HIGH END S/S APPLIANCES,C-VAC,R/C WIND/SUN BLINDS RR RAISED CONCRETE PORCH,SMART SPRINKLERS,PUTTING GREEN,SHED W POWER AND FAR MORE.CLOSE TO ELEM+HIGH SCHOOLS,401/EC ROW, BEACH/MARINA,SHOPPING,MEDICAL.AN ABSOLUTE MUST SEE! CALL FOR PRIVATE VIEWING (id:51532)
Tags
| Property Summary |
|---|
| Building |
|---|
| Land |
|---|
| Level | Rooms | Dimensions |
|---|---|---|
| Basement | Storage | Measurements not available |
| Utility room | Measurements not available | |
| 3pc Bathroom | Measurements not available | |
| Office | Measurements not available | |
| Bedroom | Measurements not available | |
| Recreation room | Measurements not available | |
| Family room | Measurements not available | |
| Main level | 3pc Ensuite bath | Measurements not available |
| Primary Bedroom | Measurements not available | |
| Living room/Fireplace | Measurements not available | |
| Dining room | Measurements not available | |
| Laundry room | Measurements not available | |
| Kitchen | Measurements not available | |
| 3pc Bathroom | Measurements not available | |
| Bedroom | Measurements not available | |
| Foyer | Measurements not available |
| Features | |||||
|---|---|---|---|---|---|
| Cul-de-sac | Double width or more driveway | Concrete Driveway | |||
| Attached Garage | Garage | Heated Garage | |||
| Central Vacuum | Dishwasher | Dryer | |||
| Microwave | Refrigerator | Stove | |||
| Washer | Central air conditioning | ||||



















































