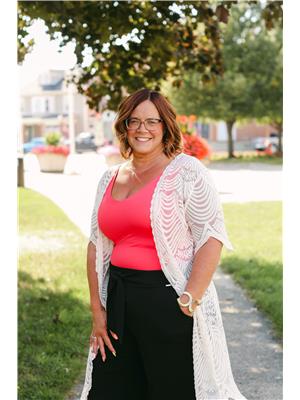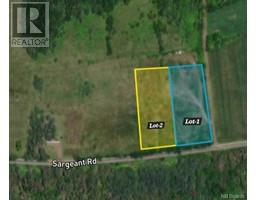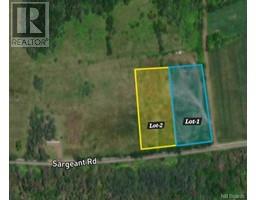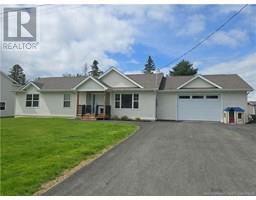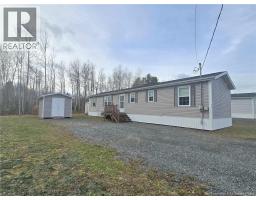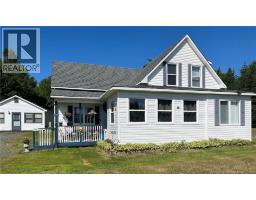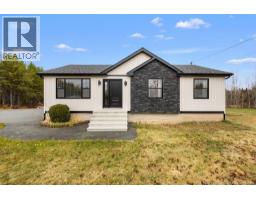349 Bellefond Road, Bellefond, New Brunswick, CA
Address: 349 Bellefond Road, Bellefond, New Brunswick
Summary Report Property
- MKT IDNB125268
- Building TypeHouse
- Property TypeSingle Family
- StatusBuy
- Added21 weeks ago
- Bedrooms1
- Bathrooms2
- Area2334 sq. ft.
- DirectionNo Data
- Added On22 Aug 2025
Property Overview
Charming Log & Stone Bungalow on 93 Acres with Valuable Shale Pit Discover the perfect blend of rustic charm and opportunity with this unique log and stone bungalow nestled on 93 acres of picturesque land. Featuring a valuable shale pit with an estimated 200,000 m³ of shale, this property offers potential for both residential enjoyment and future development. The wheelchair-accessible home boasts one spacious bedroom with a walk-in shower and an open-concept design perfect for comfortable living. A walk-out basement offers the potential for a separate rental suite with its own private entrance. Enjoy the cozy warmth of large stone fireplaces on both levels, now fitted with electric inserts, as well as a WETT-certified wood stove in the basement for those who prefer traditional heat. Additional features include: 70' x 30' steel garage currently used as a woodshop John Deere ride-on mower, tractor with snowblower, and a full suite of woodworking tools included Most contents of the home, garage, and property will remain (seller taking only a few personal items) Covered carport and paved U-shaped driveway for convenience Private access road leading to the shale pit Brook running at the rear of the property, offering a peaceful natural setting Whether you're looking for a serene country home, a hobby farm, or a property with future resource potential, this one-of-a-kind offering checks all the boxes. (id:51532)
Tags
| Property Summary |
|---|
| Building |
|---|
| Level | Rooms | Dimensions |
|---|---|---|
| Basement | Other | 21'8'' x 32'7'' |
| Main level | Bedroom | 19'1'' x 19'7'' |
| Bath (# pieces 1-6) | 4'9'' x 7'7'' | |
| Laundry room | 11'8'' x 11'5'' | |
| Living room | 17'8'' x 18'9'' | |
| Kitchen | 13'0'' x 11'0'' |
| Features | |||||
|---|---|---|---|---|---|
| Treed | Detached Garage | Garage | |||
| Carport | Heat Pump | ||||
















































