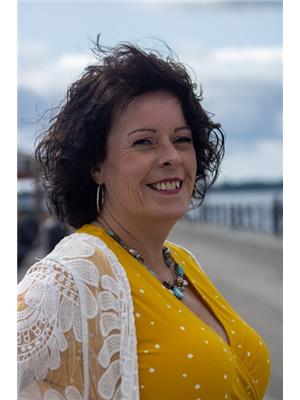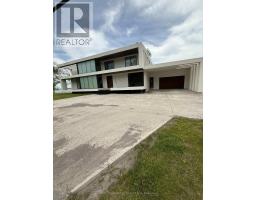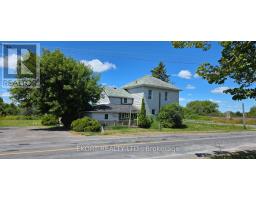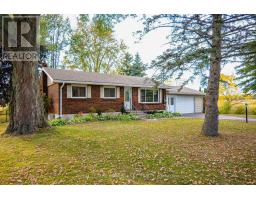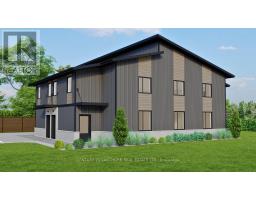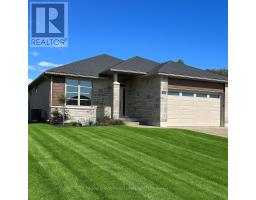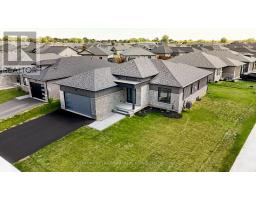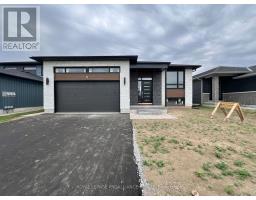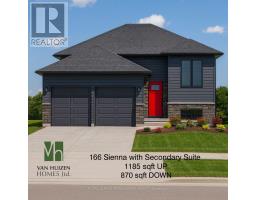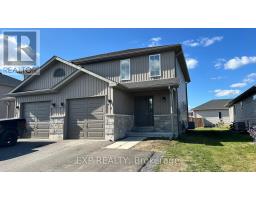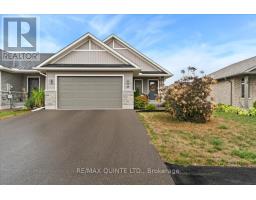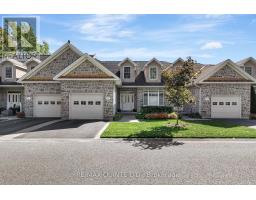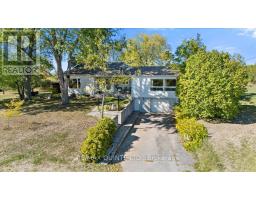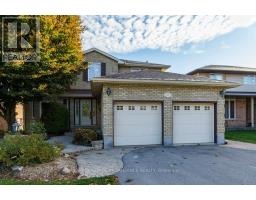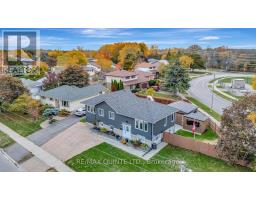14 DIXIE PLACE, Belleville (Belleville Ward), Ontario, CA
Address: 14 DIXIE PLACE, Belleville (Belleville Ward), Ontario
5 Beds2 Baths700 sqftStatus: Buy Views : 980
Price
$495,000
Summary Report Property
- MKT IDX12363997
- Building TypeHouse
- Property TypeSingle Family
- StatusBuy
- Added22 weeks ago
- Bedrooms5
- Bathrooms2
- Area700 sq. ft.
- DirectionNo Data
- Added On01 Sep 2025
Property Overview
Tucked away on a cul-de-sac in sought-after West Park Village, this 3 bed, 2 bath home offers a perfect blend of comfort and lifestyle. The back yard is a private oasis with inground pool, outdoor lighting for midnight swims, and separate fenced area provide safety for kids or pets. Added bonuses include a hydro-powered workshop, pool change room, and privacy with no houses behind. Well-loved by the same family since 1991 with thoughtful updates throughout this is a true gem in a family-friendly neighborhood with excellent schools. This is an opportunity you wont want to miss! (id:51532)
Tags
| Property Summary |
|---|
Property Type
Single Family
Building Type
House
Storeys
1
Square Footage
700 - 1100 sqft
Community Name
Belleville Ward
Title
Freehold
Land Size
35.8 x 99.2 FT
Parking Type
No Garage
| Building |
|---|
Bedrooms
Above Grade
3
Below Grade
2
Bathrooms
Total
5
Interior Features
Appliances Included
Blinds, Dryer, Freezer, Stove, Washer, Refrigerator
Basement Type
Full
Building Features
Features
Cul-de-sac, Irregular lot size, Flat site, Lighting
Foundation Type
Block
Style
Detached
Architecture Style
Bungalow
Square Footage
700 - 1100 sqft
Rental Equipment
Water Heater
Structures
Deck, Patio(s), Shed
Heating & Cooling
Cooling
Central air conditioning
Heating Type
Forced air
Utilities
Utility Sewer
Sanitary sewer
Water
Municipal water
Exterior Features
Exterior Finish
Brick, Vinyl siding
Pool Type
Inground pool
Parking
Parking Type
No Garage
Total Parking Spaces
3
| Land |
|---|
Lot Features
Fencing
Fully Fenced
Other Property Information
Zoning Description
R2
| Level | Rooms | Dimensions |
|---|---|---|
| Lower level | Recreational, Games room | 5.57 m x 3.65 m |
| Laundry room | 4.08 m x 4.08 m | |
| Other | 4.02 m x 0.94 m | |
| Bedroom 4 | 3.71 m x 3.13 m | |
| Bedroom 5 | 3.38 m x 2.77 m | |
| Bathroom | 1.82 m x 2.26 m | |
| Main level | Bathroom | 3.84 m x 1.25 m |
| Living room | 4.69 m x 3.11 m | |
| Dining room | 2.83 m x 3.69 m | |
| Kitchen | 3.84 m x 3.07 m | |
| Primary Bedroom | 3.84 m x 3.38 m | |
| Bedroom 2 | 3.65 m x 2.62 m | |
| Bedroom 3 | 3.65 m x 2.16 m |
| Features | |||||
|---|---|---|---|---|---|
| Cul-de-sac | Irregular lot size | Flat site | |||
| Lighting | No Garage | Blinds | |||
| Dryer | Freezer | Stove | |||
| Washer | Refrigerator | Central air conditioning | |||




















