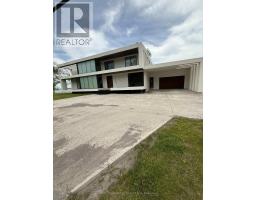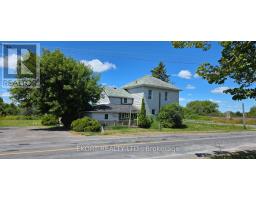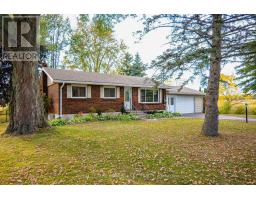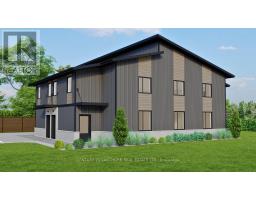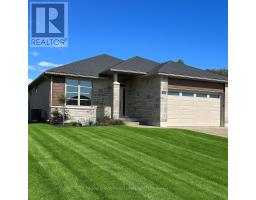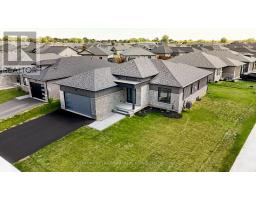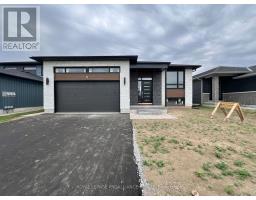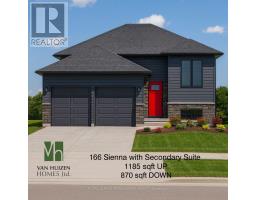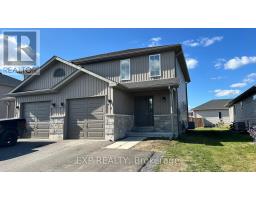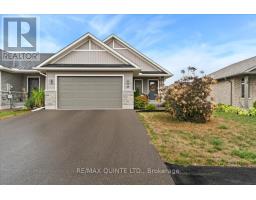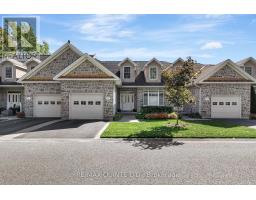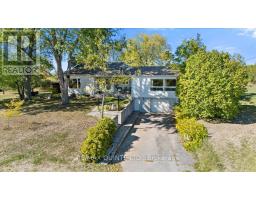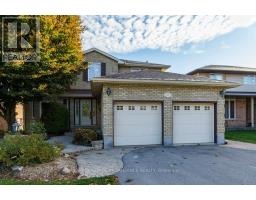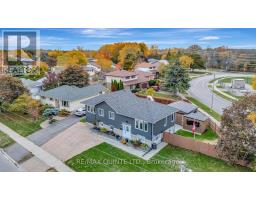32 GLEN ROAD, Belleville (Belleville Ward), Ontario, CA
Address: 32 GLEN ROAD, Belleville (Belleville Ward), Ontario
Summary Report Property
- MKT IDX12427793
- Building TypeHouse
- Property TypeSingle Family
- StatusBuy
- Added20 weeks ago
- Bedrooms3
- Bathrooms2
- Area700 sq. ft.
- DirectionNo Data
- Added On26 Sep 2025
Property Overview
Welcome to this charming 3-bedroom, 2-bathroom home located on a quiet street in Bellevilles desirable west end. Offering comfort, privacy, and convenience, this property is just steps from schools, sports fields, shopping, and only minutes to Zwicks Park and the waterfront. Inside, soaring ceilings on the main floor create a welcoming, open atmosphere that is perfect for entertaining or relaxing. The lower level offers a cozy retreat with a gas stove, adding warmth and charm for those cold winter evenings. The spacious and private backyard is ideal for family living or outdoor gatherings, complete with a thoughtfully designed deck and gazebo (2016) for year-round enjoyment. Recent upgrades include a new roof (2024) and eaves with leaf guards (2017), providing peace of mind for years to come. A detached garage, built in 2009 and still in like-new condition, offers flexible use for parking, storage, or a workshop. With its prime location and thoughtful updates this move-in ready home is a fantastic opportunity for families or investors seeking long-term value in one of Belleville's most sought-after neighbourhoods. (id:51532)
Tags
| Property Summary |
|---|
| Building |
|---|
| Land |
|---|
| Level | Rooms | Dimensions |
|---|---|---|
| Basement | Recreational, Games room | 6.17 m x 3.52 m |
| Bathroom | 2.43 m x 2.16 m | |
| Laundry room | 2.16 m x 3.51 m | |
| Main level | Living room | 6.5 m x 3.75 m |
| Kitchen | 3.33 m x 4.06 m | |
| Upper Level | Bedroom | 3.34 m x 3.75 m |
| Bedroom 2 | 2.7 m x 3.77 m | |
| Bedroom 3 | 2.79 m x 2.7 m | |
| Bathroom | 2.67 m x 1.85 m |
| Features | |||||
|---|---|---|---|---|---|
| Gazebo | Detached Garage | Garage | |||
| Garage door opener remote(s) | Dishwasher | Dryer | |||
| Freezer | Garage door opener | Stove | |||
| Washer | Window Coverings | Refrigerator | |||
| Walk out | Central air conditioning | Fireplace(s) | |||













































