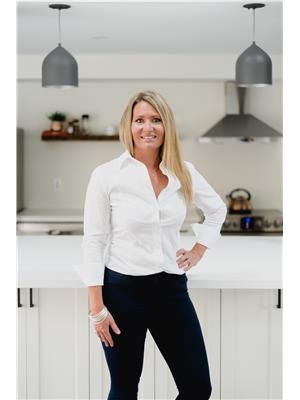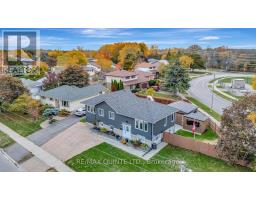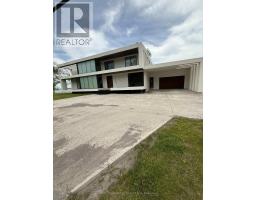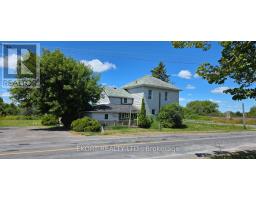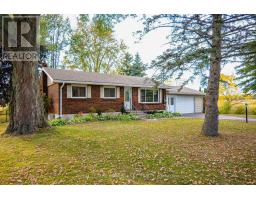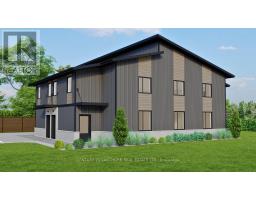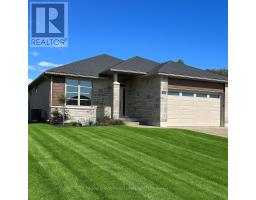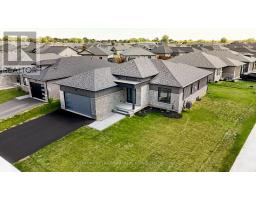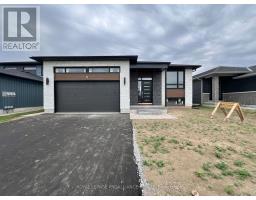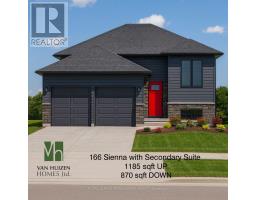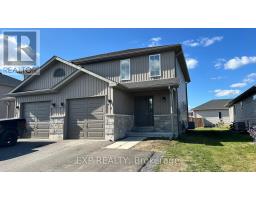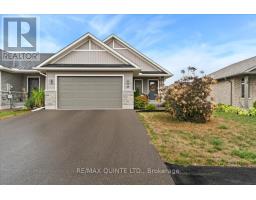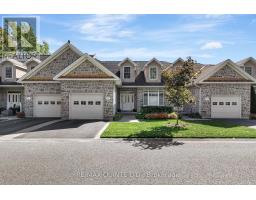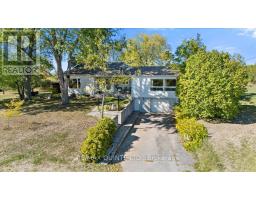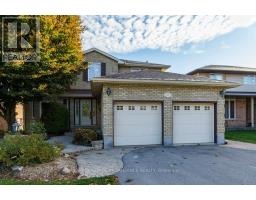5 - 99 BRIDGE STREET E, Belleville (Belleville Ward), Ontario, CA
Address: 5 - 99 BRIDGE STREET E, Belleville (Belleville Ward), Ontario
Summary Report Property
- MKT IDX12609286
- Building TypeRow / Townhouse
- Property TypeSingle Family
- StatusBuy
- Added8 weeks ago
- Bedrooms1
- Bathrooms2
- Area1000 sq. ft.
- DirectionNo Data
- Added On08 Dec 2025
Property Overview
Discover the Carriage House at Faulkonbridge Estate - a truly one-of-a-kind residence that blends timeless character with modern convenience. Whether you're a young professional, a first-time buyer, or someone looking to downsize without giving up charm or comfort, this home offers a versatile space designed to fit your lifestyle. Step inside to a stunning family room featuring a soaring cathedral ceiling, an impressive stone fireplace, and a dramatic picture window that floods the space with natural light. Three sets of garden doors open onto a private, full-length patio - a peaceful outdoor retreat with its own secondary entrance. The dining area flows seamlessly into the galley kitchen, equipped with built-in appliances and ample storage. A main-floor powder room adds to the everyday practicality. Up the charming spiral staircase, a loft-style bedroom awaits, complete with an ensuite bath, laundry, and a balcony overlooking the great room. The primary suite features two closets, a generous linen closet, and additional storage tucked into the laundry space. Perfectly located just steps from Belleville General Hospital and Downtown Belleville, you'll enjoy easy access to shops, restaurants, theatres, parks, trails, and the waterfront. Picture weekends wandering through Corby Rose Garden, browsing the farmers market, or taking leisurely strolls along the waterfront .Additional perks include a storage locker and exclusive garage space. Don't miss this rare opportunity to own a piece of Belleville's history while enjoying the comfort and convenience of modern condo living in an unbeatable location. (id:51532)
Tags
| Property Summary |
|---|
| Building |
|---|
| Land |
|---|
| Level | Rooms | Dimensions |
|---|---|---|
| Second level | Bedroom | 5.65 m x 4.03 m |
| Bathroom | 2.36 m x 3.64 m | |
| Main level | Dining room | 4.1 m x 3.13 m |
| Kitchen | 2.45 m x 2.91 m | |
| Living room | 5.59 m x 4.55 m | |
| Bathroom | 0.93 m x 2.13 m |
| Features | |||||
|---|---|---|---|---|---|
| Detached Garage | Garage | Water Heater | |||
| Garage door opener remote(s) | Oven - Built-In | Range | |||
| Dishwasher | Dryer | Oven | |||
| Stove | Washer | Window Coverings | |||
| Refrigerator | Wall unit | Visitor Parking | |||
| Separate Electricity Meters | Storage - Locker | ||||






































