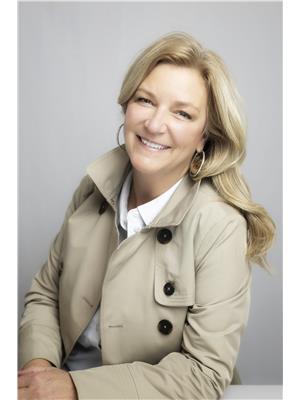77 FRANK STREET, Belleville (Belleville Ward), Ontario, CA
Address: 77 FRANK STREET, Belleville (Belleville Ward), Ontario
1 Beds1 Baths0 sqftStatus: Buy Views : 868
Price
$349,900
Summary Report Property
- MKT IDX12204726
- Building TypeHouse
- Property TypeSingle Family
- StatusBuy
- Added1 weeks ago
- Bedrooms1
- Bathrooms1
- Area0 sq. ft.
- DirectionNo Data
- Added On09 Jun 2025
Property Overview
77 Frank Street, Belleville - This super cute one-bedroom bungalow offers open-concept living, a fantastic backyard, and a convenient carport. Enjoy a bright, welcoming layout with updated flooring, neutral paint tones, and a spacious kitchen. Close to schools, shopping, restaurants, and all downtown amenities. The backyard is perfect for entertaining, gardening, or relaxing in the sunshine, Whether you're a first-time buyer, downsizing, or looking for an investment, this home checks all the boxes. It's move-in ready and waiting for its next owner. A charming place to call home in a great location. (id:51532)
Tags
| Property Summary |
|---|
Property Type
Single Family
Building Type
House
Storeys
1
Community Name
Belleville Ward
Title
Freehold
Land Size
42.28 x 101.25 FT|under 1/2 acre
Parking Type
Carport,Garage
| Building |
|---|
Bedrooms
Above Grade
1
Bathrooms
Total
1
Interior Features
Appliances Included
Blinds, Dishwasher, Dryer, Stove, Washer, Refrigerator
Basement Type
Partial (Partially finished)
Building Features
Features
Sloping, Flat site, Sump Pump
Foundation Type
Block
Style
Detached
Architecture Style
Bungalow
Fire Protection
Smoke Detectors
Structures
Deck, Shed
Heating & Cooling
Heating Type
Baseboard heaters
Utilities
Utility Type
Cable(Available),Electricity(Installed),Sewer(Installed)
Utility Sewer
Sanitary sewer
Water
Municipal water
Exterior Features
Exterior Finish
Vinyl siding
Neighbourhood Features
Community Features
Community Centre
Amenities Nearby
Park, Place of Worship
Parking
Parking Type
Carport,Garage
Total Parking Spaces
5
| Land |
|---|
Lot Features
Fencing
Partially fenced, Fenced yard
Other Property Information
Zoning Description
R4
| Level | Rooms | Dimensions |
|---|---|---|
| Basement | Recreational, Games room | 5.37 m x 3.23 m |
| Main level | Kitchen | 4.21 m x 2.55 m |
| Living room | 3.49 m x 3.61 m | |
| Dining room | 2.35 m x 3.3 m | |
| Bathroom | 1.49 m x 2.08 m | |
| Utility room | 5.4 m x 5.57 m |
| Features | |||||
|---|---|---|---|---|---|
| Sloping | Flat site | Sump Pump | |||
| Carport | Garage | Blinds | |||
| Dishwasher | Dryer | Stove | |||
| Washer | Refrigerator | ||||

































