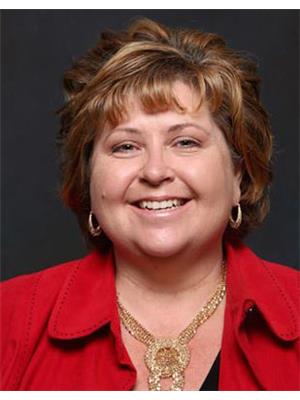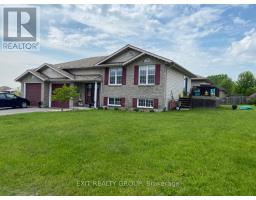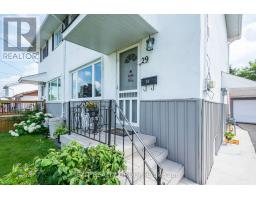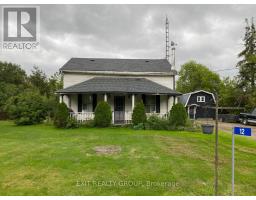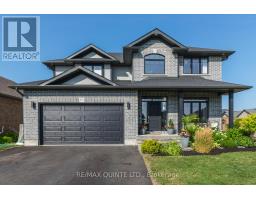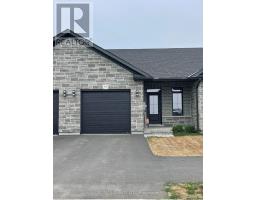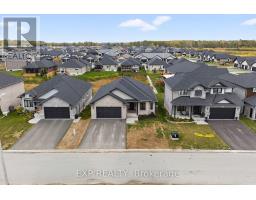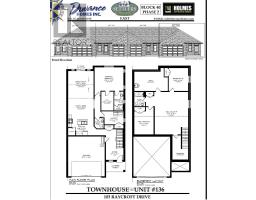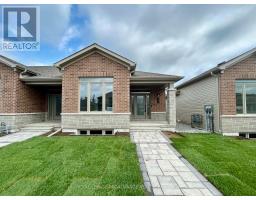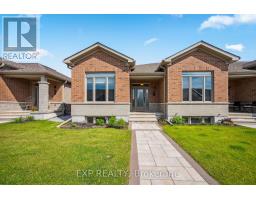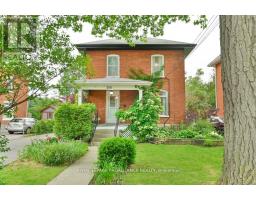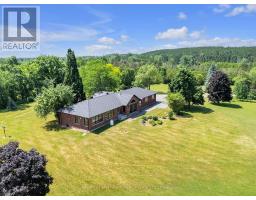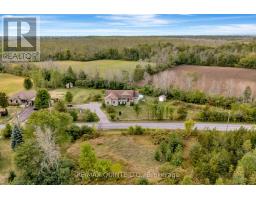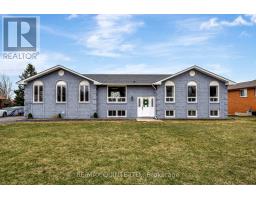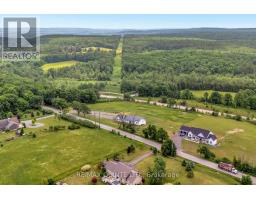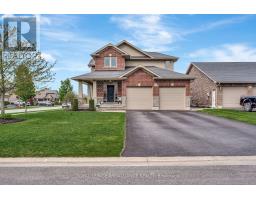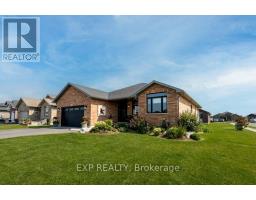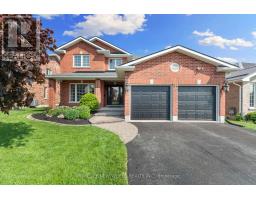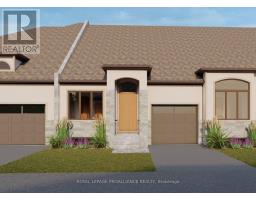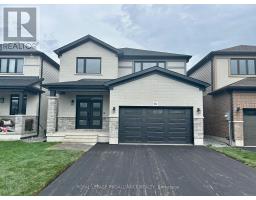81 MOUNTAIN ASH DRIVE, Belleville (Thurlow Ward), Ontario, CA
Address: 81 MOUNTAIN ASH DRIVE, Belleville (Thurlow Ward), Ontario
Summary Report Property
- MKT IDX12321583
- Building TypeRow / Townhouse
- Property TypeSingle Family
- StatusBuy
- Added8 weeks ago
- Bedrooms3
- Bathrooms4
- Area1100 sq. ft.
- DirectionNo Data
- Added On22 Aug 2025
Property Overview
Welcome to 81 Mountain Ash Dr., which is located in Heritage Park subdivision in the beautiful city of Belleville! Whether you are looking for a fully finished family home or an investment property this home is perfect for you! This 2 storey, end-unit townhouse has 3 bedrooms and 3.5 bathrooms and a single car garage. Added BONUS is that the basement is FINISHED! The open concept kitchen, dining and living room gets plenty of sunlight from the Southern exposure. Walk out the sliding patio doors onto the deck to enjoy a BBQ or soak in the sunshine. There's plenty of storage space throughout the home. Close to all shopping and amenities including quick access to Hwy. 401, Loyalist College & CFB Trenton! Enjoy this peaceful and friendly neighbourhood. (id:51532)
Tags
| Property Summary |
|---|
| Building |
|---|
| Land |
|---|
| Level | Rooms | Dimensions |
|---|---|---|
| Second level | Primary Bedroom | 3.96 m x 3.12 m |
| Bedroom 2 | 3.12 m x 2.87 m | |
| Bedroom 3 | 3.35 m x 2.84 m | |
| Basement | Recreational, Games room | 5.54 m x 3.76 m |
| Ground level | Living room | 5.72 m x 3.76 m |
| Kitchen | 3.78 m x 3.05 m |
| Features | |||||
|---|---|---|---|---|---|
| Sloping | Garage | Water Heater - Tankless | |||
| Water meter | Blinds | Dishwasher | |||
| Dryer | Microwave | Stove | |||
| Washer | Refrigerator | Central air conditioning | |||
























