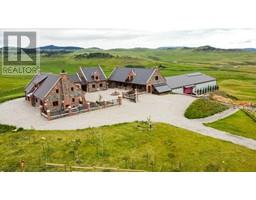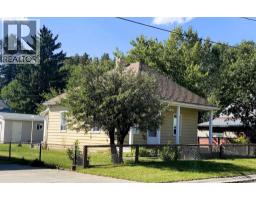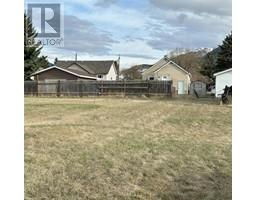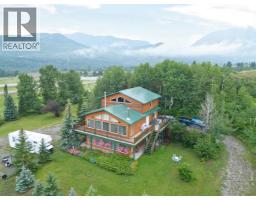20725 23 Avenue, Bellevue, Alberta, CA
Address: 20725 23 Avenue, Bellevue, Alberta
Summary Report Property
- MKT IDA2247485
- Building TypeHouse
- Property TypeSingle Family
- StatusBuy
- Added8 hours ago
- Bedrooms3
- Bathrooms2
- Area1269 sq. ft.
- DirectionNo Data
- Added On14 Aug 2025
Property Overview
Welcome to Bellevue, Crowsnest Pass. This 3 bedroom , 2 bath bungalow offering 2100 sq ft. of combined living space . The main floor features a bright sunroom entrance, an open-plan kitchen with a walk-in pantry, a dining area and a cozy living room. The primary and second bedrooms are complemented by a four-piece bath with optional laundry hookups. The fully developed walk out basement includes a spacious recreation room with a wood-burning fireplace, an additional bedroom, a four-piece bath, flex space, and utility and laundry rooms. Step outside to a professionally landscaped yard and patio, perfect for relaxation. Additional amenities include a single heated tuck under garage with access through basement, a carport, plenty of RV parking. and a heated shop with a covered summer shed, all situated on a corner lot. (id:51532)
Tags
| Property Summary |
|---|
| Building |
|---|
| Land |
|---|
| Level | Rooms | Dimensions |
|---|---|---|
| Basement | Recreational, Games room | 13.17 Ft x 4.00 Ft |
| Den | 7.75 Ft x 11.42 Ft | |
| Bedroom | 13.00 Ft x 11.33 Ft | |
| 4pc Bathroom | 4.92 Ft x 7.92 Ft | |
| Laundry room | 9.08 Ft x 6.75 Ft | |
| Foyer | 8.33 Ft x 8.33 Ft | |
| Storage | 3.42 Ft x 9.25 Ft | |
| Furnace | 9.08 Ft x 5.50 Ft | |
| Main level | Kitchen | 12.58 Ft x 14.00 Ft |
| Dining room | 14.42 Ft x 9.08 Ft | |
| Living room | 16.75 Ft x 15.00 Ft | |
| Pantry | 3.00 Ft x 2.42 Ft | |
| Primary Bedroom | 13.67 Ft x 13.25 Ft | |
| Bedroom | 9.50 Ft x 14.58 Ft | |
| 4pc Bathroom | 9.92 Ft x 8.00 Ft | |
| Sunroom | 17.00 Ft x 7.58 Ft |
| Features | |||||
|---|---|---|---|---|---|
| Closet Organizers | Gazebo | Carport | |||
| Covered | Garage | Gravel | |||
| Heated Garage | Other | RV | |||
| Attached Garage(1) | Refrigerator | Water softener | |||
| Dishwasher | Stove | Microwave Range Hood Combo | |||
| Washer & Dryer | Walk out | None | |||




















































