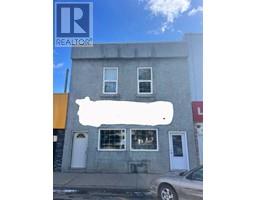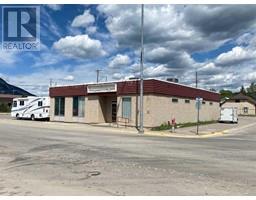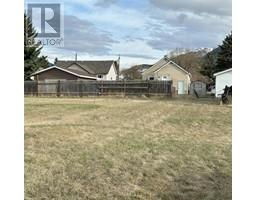2410 210 Street, Bellevue, Alberta, CA
Address: 2410 210 Street, Bellevue, Alberta
3 Beds2 Baths1043 sqftStatus: Buy Views : 759
Price
$379,000
Summary Report Property
- MKT IDA2221098
- Building TypeHouse
- Property TypeSingle Family
- StatusBuy
- Added2 days ago
- Bedrooms3
- Bathrooms2
- Area1043 sq. ft.
- DirectionNo Data
- Added On28 May 2025
Property Overview
Welcome to Bellevue, Alberta!Come and explore this charming 3-bedroom, 1.5-bath home—perfect for families or first-time buyers. This property features a cozy garage/workshop and has seen numerous upgrades for peace of mind and comfort.Recent improvements include:Updated electrical and plumbingNewer furnaceHot water tank (only 5 years old)Roof replaced just 6 years agoThis home offers a solid mix of character and modern convenience, ready for you to move in and enjoy (id:51532)
Tags
| Property Summary |
|---|
Property Type
Single Family
Building Type
House
Storeys
1
Square Footage
1043 sqft
Title
Freehold
Land Size
5447.55 sqft|4,051 - 7,250 sqft
Built in
1906
Parking Type
Gravel,Street,Detached Garage(1)
| Building |
|---|
Bedrooms
Above Grade
2
Below Grade
1
Bathrooms
Total
3
Partial
1
Interior Features
Appliances Included
Refrigerator, Dishwasher, Stove, Microwave Range Hood Combo, Window Coverings, Washer/Dryer Stack-Up
Flooring
Carpeted, Laminate
Basement Type
Full (Partially finished)
Building Features
Features
See remarks, Back lane, Wood windows, PVC window, No Animal Home, No Smoking Home, Level
Foundation Type
Poured Concrete
Style
Detached
Architecture Style
Bungalow
Construction Material
Wood frame
Square Footage
1043 sqft
Total Finished Area
1043 sqft
Structures
None
Heating & Cooling
Cooling
None
Heating Type
Other
Exterior Features
Exterior Finish
Stucco
Parking
Parking Type
Gravel,Street,Detached Garage(1)
Total Parking Spaces
4
| Land |
|---|
Lot Features
Fencing
Fence
Other Property Information
Zoning Description
R1
| Level | Rooms | Dimensions |
|---|---|---|
| Basement | Bedroom | 13.17 Ft x 10.42 Ft |
| Main level | Living room | 14.00 Ft x 13.17 Ft |
| Dining room | 16.17 Ft x 13.17 Ft | |
| 3pc Bathroom | 6.58 Ft x 5.17 Ft | |
| Bedroom | 13.17 Ft x 8.42 Ft | |
| 2pc Bathroom | 7.67 Ft x 2.58 Ft | |
| Primary Bedroom | 13.58 Ft x 10.58 Ft | |
| Kitchen | 13.50 Ft x 7.83 Ft | |
| Laundry room | 7.50 Ft x 3.58 Ft |
| Features | |||||
|---|---|---|---|---|---|
| See remarks | Back lane | Wood windows | |||
| PVC window | No Animal Home | No Smoking Home | |||
| Level | Gravel | Street | |||
| Detached Garage(1) | Refrigerator | Dishwasher | |||
| Stove | Microwave Range Hood Combo | Window Coverings | |||
| Washer/Dryer Stack-Up | None | ||||



































