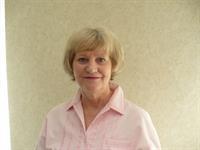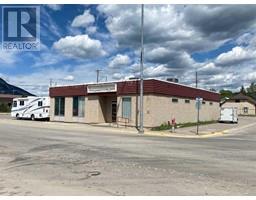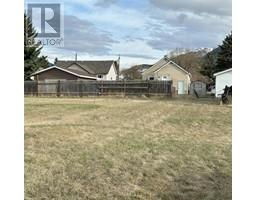2417 209 Street, Bellevue, Alberta, CA
Address: 2417 209 Street, Bellevue, Alberta
Summary Report Property
- MKT IDA2228589
- Building TypeHouse
- Property TypeSingle Family
- StatusBuy
- Added6 hours ago
- Bedrooms3
- Bathrooms1
- Area1128 sq. ft.
- DirectionNo Data
- Added On17 Jun 2025
Property Overview
Sought after location - Dairy Road Bellevue! This very well-maintained 4 bedroom home with single car garage is located on a 100 x 106 foot corner lot on the old Dairy Road - 25th Ave. Bellevue. Beautifully landscaped with huge old evergreens, poplars, weeping willow and lilac trees, plus well kept lawn, small garden and firepit all complement the huge yard. Incredible views of Turtle Mountain! Very cozy home with one bedroom on the main floor, two good-sized bedrooms upstairs and the fourth bedroom is in the basement. The basement bedroom window is a fixed glass pane so would need to be replaced for egress. Many upgrades in the last few years - new water heater, new hard-wired humidifier, new asphalt shingles, etc. The main floor has old fir hardwood under the new carpet. The washer and dryer are in the basement. Great investment property - well-cared for house and yard with potential to subdivide and build your dream home in this awesome location and rent out the older home. Don't miss out on this rare opportunity to buy on Dairy Road!! (id:51532)
Tags
| Property Summary |
|---|
| Building |
|---|
| Land |
|---|
| Level | Rooms | Dimensions |
|---|---|---|
| Main level | Living room | 12.00 Ft x 14.92 Ft |
| Eat in kitchen | 10.75 Ft x 11.50 Ft | |
| Primary Bedroom | 11.75 Ft x 11.25 Ft | |
| Office | 10.00 Ft x 8.00 Ft | |
| 4pc Bathroom | 7.33 Ft x 6.00 Ft | |
| Other | 7.83 Ft x 9.00 Ft | |
| Upper Level | Bedroom | 12.50 Ft x 11.25 Ft |
| Bedroom | 11.50 Ft x 11.92 Ft |
| Features | |||||
|---|---|---|---|---|---|
| See remarks | Back lane | Detached Garage(1) | |||
| Refrigerator | Dishwasher | Stove | |||
| Freezer | Window Coverings | Washer & Dryer | |||
| None | |||||






































