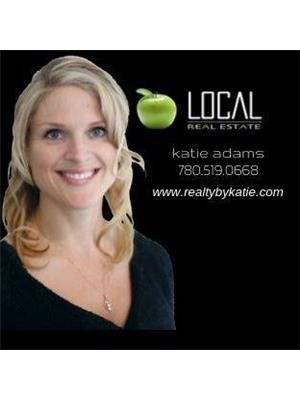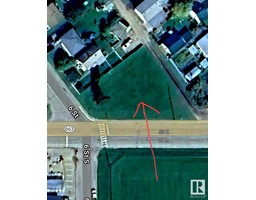4935 50 ST Bellis, Bellis, Alberta, CA
Address: 4935 50 ST, Bellis, Alberta
Summary Report Property
- MKT IDE4437343
- Building TypeHouse
- Property TypeSingle Family
- StatusBuy
- Added7 hours ago
- Bedrooms2
- Bathrooms2
- Area3195 sq. ft.
- DirectionNo Data
- Added On15 Jul 2025
Property Overview
COZY HOME IN BELLIS! Beautiful heritage building in a quiet hamlet east of Smoky Lake. over 3000 square feet to enjoy, room for everyone in the family. Cozy living room has a gas fireplace and patio doors leading out to the deck/yard. Open kitchen & dining area, two spacious bedrooms, two full bathrooms, and a laundry room, plus all the rest of the space that could be used as an entertainment room. You could easily fit a pool table & 2nd living room furniture to entertain guests, plus it has a wet bar in the middle with a sink & fridge. Tons of storage space with built in shelving. Attached single garage, and massive privately fenced yard. Storage buldings out in the yard & a gazebo included. Bellis is located approx 1hour NE of Edmonton, just past Smoky Lake, along the 'Iron Horse Trail' and has camping & fishing at Bellis Lake. Nearby golf in Vilna, and amenities in nearby Smoky Lake. TURNKEY! MOVE ON IN! Quick possession available, don't miss out! (id:51532)
Tags
| Property Summary |
|---|
| Building |
|---|
| Land |
|---|
| Level | Rooms | Dimensions |
|---|---|---|
| Basement | Living room | 6.6 m x 3.4 m |
| Dining room | 3.1 m x 3 m | |
| Bedroom 2 | Measurements not available | |
| Utility room | Measurements not available | |
| Storage | Measurements not available | |
| Main level | Kitchen | 4.6 m x 2.7 m |
| Family room | Measurements not available | |
| Den | Measurements not available | |
| Primary Bedroom | 5.2 m x 3.6 m | |
| Bonus Room | Measurements not available | |
| Laundry room | 2.1 m x 1.9 m |
| Features | |||||
|---|---|---|---|---|---|
| Corner Site | Lane | Stall | |||
| Detached Garage | RV | Indoor | |||
| Dishwasher | Dryer | Furniture | |||
| Microwave Range Hood Combo | Refrigerator | Storage Shed | |||
| Stove | Washer | Window Coverings | |||
| Vinyl Windows | |||||
















































