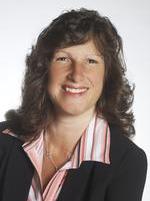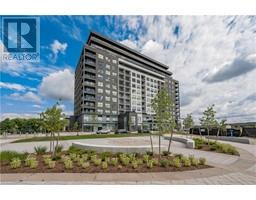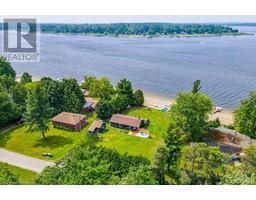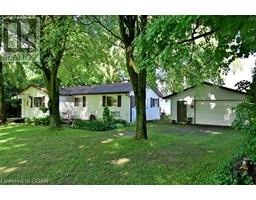724 SEVENTH Street 55 - Belwood, Belwood Lake, Ontario, CA
Address: 724 SEVENTH Street, Belwood Lake, Ontario
Summary Report Property
- MKT ID40575151
- Building TypeHouse
- Property TypeSingle Family
- StatusBuy
- Added3 weeks ago
- Bedrooms4
- Bathrooms1
- Area1102 sq. ft.
- DirectionNo Data
- Added On03 May 2024
Property Overview
Summer Is On It's Way! Welcome to Belwood Lake. Waterfront four bedroom spacious cottage on a treed large lot, on one of the best parts of the lake. Step inside to find a cozy interior with rustic charm. Updated kitchen, four spacious bedrooms for the family and guests, three piece bathroom with stackable laundry. open concept dining room and living room with a stunning stone wall backdrop for the woodstove and an impressive wood beam ceiling with skylights which allows the natural light in. The lakeside sunroom adds an additional 314 square footage of living space with a walk out to the expansive deck with panoramic views of the lake. If you enjoy barbecuing you will love the retro brick chimney style barbecue. Private dock to sit, relax, enjoy the view and soak up the sun. After a day of boating, park your boat on the 100 foot cement boat ramp. Sit by the firepit and enjoy the amazing sunsets while you roast marshmallows until the stars come out. New roof, siding and some new windows. (id:51532)
Tags
| Property Summary |
|---|
| Building |
|---|
| Land |
|---|
| Level | Rooms | Dimensions |
|---|---|---|
| Main level | Sunroom | 29'8'' x 7'6'' |
| 3pc Bathroom | Measurements not available | |
| Bedroom | 10'0'' x 8'1'' | |
| Bedroom | 10'0'' x 8'3'' | |
| Bedroom | 10'0'' x 8'3'' | |
| Primary Bedroom | 10'0'' x 14'4'' | |
| Living room | 19'0'' x 13'11'' | |
| Dining room | 19'0'' x 11'6'' | |
| Kitchen | 9'11'' x 8'2'' |
| Features | |||||
|---|---|---|---|---|---|
| Cul-de-sac | Conservation/green belt | Crushed stone driveway | |||
| Country residential | Recreational | Gazebo | |||
| Dryer | Microwave | Refrigerator | |||
| Stove | Washer | Window Coverings | |||
| None | |||||



















































