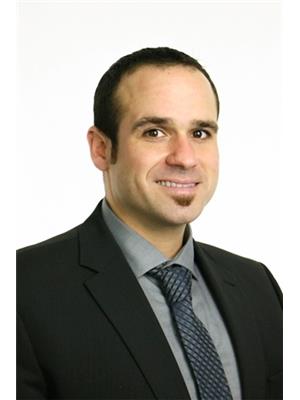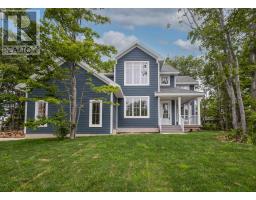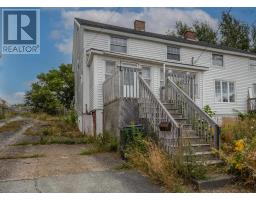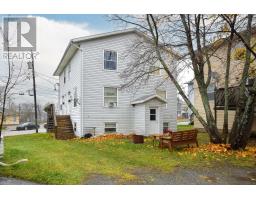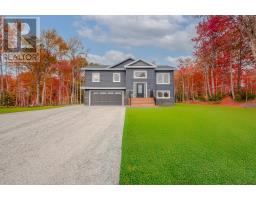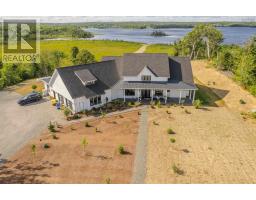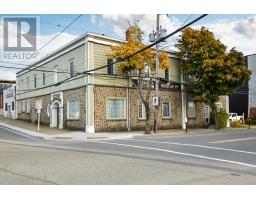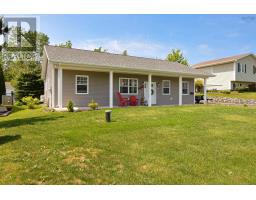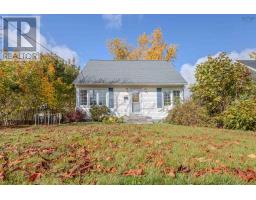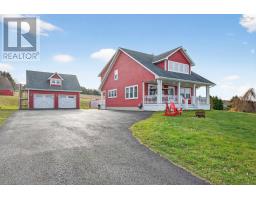5416 East Bay Highway, Ben Eoin, Nova Scotia, CA
Address: 5416 East Bay Highway, Ben Eoin, Nova Scotia
Summary Report Property
- MKT ID202522434
- Building TypeHouse
- Property TypeSingle Family
- StatusBuy
- Added14 weeks ago
- Bedrooms3
- Bathrooms4
- Area2560 sq. ft.
- DirectionNo Data
- Added On29 Oct 2025
Property Overview
Discover your dream home nestled in the heart of nature, perfectly positioned to offer spectacular water views of the world-famous Bras dOr Lakes. This newly built modern residence is a true masterpiece, combining luxury and comfort in an idyllic setting just minutes from Ben Eoin Marina, Ski Ben Eoin, and the Lakes Golf Club. Step inside to a spacious open-concept layout that invites natural light and panoramic views. The home features three generously sized bedrooms, each with its own ensuite bathroom, providing the ultimate in privacy and convenience. An additional half bathroom is perfect for guests. The high-end finishes throughout the home are nothing short of extraordinary. Enjoy cooking and entertaining in the gourmet kitchen, complete with granite countertops and frameless custom cabinetry that exudes elegance. The engineered hardwood floors add warmth and sophistication, while the 8 solid wood doors elevate the overall design. Stay comfortable year-round with central air conditioning and appreciate the thoughtful details, such as spray foam insulation and fully tiled showers that enhance both efficiency and style. A propane generator ensures peace of mind, providing reliable power when you need it. Outdoor living is equally impressive with a paved driveway and concrete walkways that lead you to your serene oasis. This modern home not only offers luxurious living spaces but also a lifestyle that embraces the beauty of the Bras dOr Lakes. Dont miss the opportunity to own this exceptional propertywhere modern luxury meets stunning natural beauty. Schedule your private showing today! (id:51532)
Tags
| Property Summary |
|---|
| Building |
|---|
| Level | Rooms | Dimensions |
|---|---|---|
| Main level | Living room | 16x17.8. |
| Dining room | 22.7.x13.7. | |
| Kitchen | 16x18.3. | |
| Bath (# pieces 1-6) | 2PC | |
| Bedroom | 12.3.x12.2. | |
| Bath (# pieces 1-6) | 3PC | |
| Bedroom | 12.3.x10.2. | |
| Bath (# pieces 1-6) | 3PC | |
| Primary Bedroom | 16.2.x10 | |
| Ensuite (# pieces 2-6) | 5PC |
| Features | |||||
|---|---|---|---|---|---|
| Paved Yard | Central air conditioning | Heat Pump | |||








































