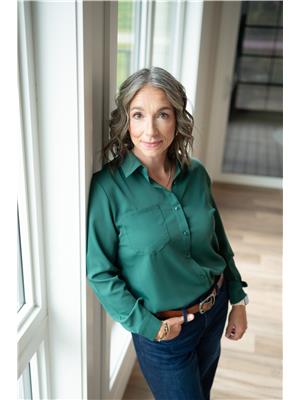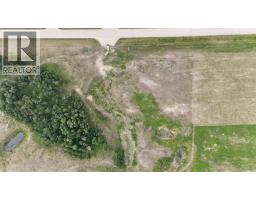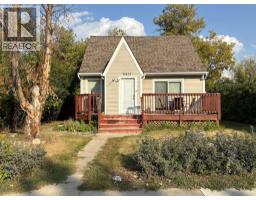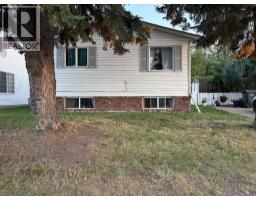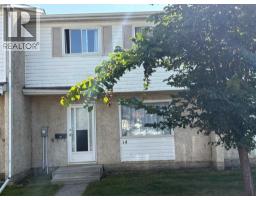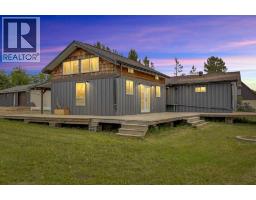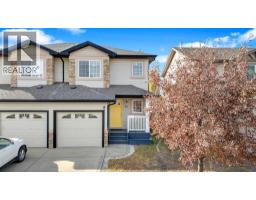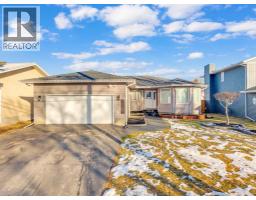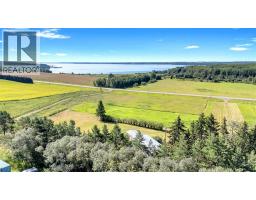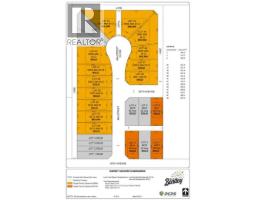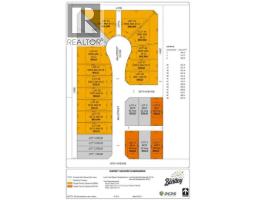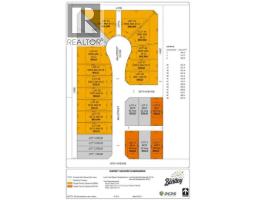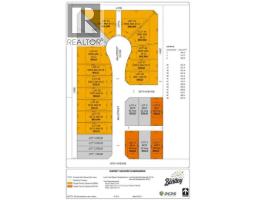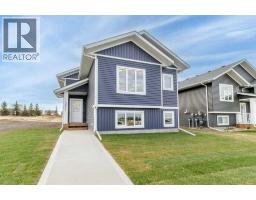4812 55 Avenue, Bentley, Alberta, CA
Address: 4812 55 Avenue, Bentley, Alberta
Summary Report Property
- MKT IDA2270970
- Building TypeHouse
- Property TypeSingle Family
- StatusBuy
- Added11 weeks ago
- Bedrooms3
- Bathrooms2
- Area1153 sq. ft.
- DirectionNo Data
- Added On15 Nov 2025
Property Overview
Looking for peace of mind and the comfort of a brand-new home in a quiet small-town setting? This beautiful new build might be the perfect fit! Located just minutes to Gull Lake and only a short drive to Lacombe, this home delivers all the small-town charm you're after - paired with the benefits of a modern home and new-home warranty. The main floor offers 3 generous bedrooms, including a large primary suite with a full ensuite, along with a bright and inviting open-concept kitchen and living room. The home feels great from the moment you pull up with GREAT curb appeal and a charming front porch and new sod. Inside enjoy modern finishes, tons of natural light, quartz countertops and premium LVP flooring throughout. A spacious 14x11 rear deck sits just off the back door overlooking a yard with plenty of space for your future garage build. The basement is ready for your ideas - high ceilings, egress windows, HE Furnace and HRV system, and a roughed-in future bathroom provide the perfect foundation to build additional living space and equity. The community of Bentley has so much to offer; including shopping, schools, grocery and essential amenities. Its a wonderful place to call home! (id:51532)
Tags
| Property Summary |
|---|
| Building |
|---|
| Land |
|---|
| Level | Rooms | Dimensions |
|---|---|---|
| Main level | Kitchen | 12.08 Ft x 10.50 Ft |
| Living room | 23.25 Ft x 13.00 Ft | |
| Primary Bedroom | 14.92 Ft x 11.00 Ft | |
| 3pc Bathroom | 8.17 Ft x 4.67 Ft | |
| Bedroom | 13.33 Ft x 12.33 Ft | |
| Bedroom | 9.92 Ft x 9.08 Ft | |
| 4pc Bathroom | 8.08 Ft x 6.08 Ft |
| Features | |||||
|---|---|---|---|---|---|
| Back lane | Other | Parking Pad | |||
| Refrigerator | Dishwasher | Stove | |||
| Microwave Range Hood Combo | None | ||||



































