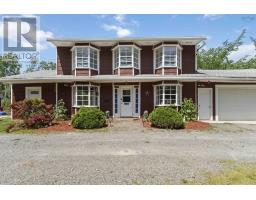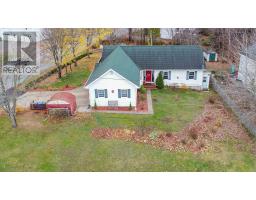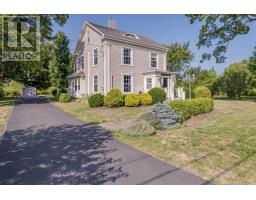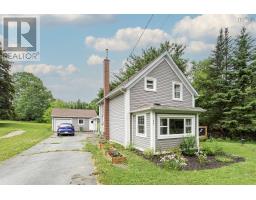138 Foster Street, Berwick, Nova Scotia, CA
Address: 138 Foster Street, Berwick, Nova Scotia
Summary Report Property
- MKT ID202520890
- Building TypeHouse
- Property TypeSingle Family
- StatusBuy
- Added7 days ago
- Bedrooms3
- Bathrooms2
- Area1952 sq. ft.
- DirectionNo Data
- Added On25 Aug 2025
Property Overview
Nestled in the heart of Berwick, this lovely 3-bedroom, 2-bathroom family home is a rare find, offering the perfect blend of modern comfort and small-town charm. Ideally located within walking distance to all town amenities, this home backs directly onto the vibrant Berwick splash pad, park, and baseball field, making it a dream for families. Step inside to discover a bright and welcoming open-concept main floor, where a spacious living room flows seamlessly into a large, well-appointed kitchen. The kitchen boasts ample cabinetry, generous counter space, and room for casual dining or entertaining guests. Upstairs youll find 3 well-sized bedrooms a full bath and plenty of closet/storage space. Stay comfortable year-round with a forced air furnace featuring a wood/oil combo, complemented by a ductless heat pump for efficient heating and cooling. The home is move-in ready, with the added peace of mind that the roof shingles will be replaced before closing. Outside, a large lot offers endless possibilities, complete with a covered veranda for morning coffee and a spacious back deck perfect for summer barbecues or relaxing under the stars. A wired, single detached garage provides ample space for parking, storage, or a workshop for your hobbies. (id:51532)
Tags
| Property Summary |
|---|
| Building |
|---|
| Level | Rooms | Dimensions |
|---|---|---|
| Second level | Bath (# pieces 1-6) | 5.7 x 9.1 |
| Bedroom | 8.4 x 14 | |
| Bedroom | 11.6 x 12.5 | |
| Primary Bedroom | 15.2 x 11.4 | |
| Main level | Laundry room | 7.7 x 10.2 |
| Mud room | 9.10 x 9 | |
| Eat in kitchen | 16.4 x 22.11 | |
| Bath (# pieces 1-6) | 7.1 x 10.3 | |
| Living room | 23 x 13.4 | |
| Dining nook | 7.9 x 6.4 |
| Features | |||||
|---|---|---|---|---|---|
| Level | Garage | Detached Garage | |||
| Carport | Gravel | Range - Electric | |||
| Microwave Range Hood Combo | Refrigerator | Heat Pump | |||







































