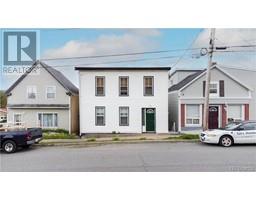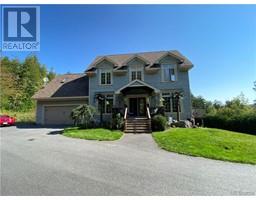14054 Route 10, Berwick, New Brunswick, CA
Address: 14054 Route 10, Berwick, New Brunswick
Summary Report Property
- MKT IDNB093280
- Building TypeHouse
- Property TypeSingle Family
- StatusBuy
- Added19 weeks ago
- Bedrooms3
- Bathrooms1
- Area1350 sq. ft.
- DirectionNo Data
- Added On12 Dec 2023
Property Overview
Nestled only 6 minutes away from all the conveniences of charming Sussex, this 3-bedroom bungalow on 3 acres of land offers the perfect blend of rural tranquility and accessibility. A welcoming veranda graces the front, providing an idyllic spot to unwind and enjoy the serene surroundings. The attached 28x25 garage not only accommodates your vehicles but also features convenient access straight into the eat-in kitchen. The living room features large windows that frame sweeping views of the picturesque fields and hills, creating a light-filled, inviting ambiance for relaxation and entertainment. The main level also houses two generous bedrooms, a full bathroom, and an extra laundry hook-up. New luxury plank flooring has been installed throughout the main level (except for hardwood in living room). creating a perfect blend of style and function. The basement is partially finished, offering a rec room that can be adapted to suit your needs. Additionally, a large third bedroom is located in the basement, providing flexibility for guests or a personal retreat. Plus, there's an abundance of storage space to keep your belongings organized and easily accessible. With 3 acres of land at your disposal, you'll have tons of space for outdoor activities, as well as the room to create your own sanctuary. Don't miss your opportunity to make this home yours. Call today to schedule a viewing and discover the charm and potential that this property offers. Welcome home! (id:51532)
Tags
| Property Summary |
|---|
| Building |
|---|
| Level | Rooms | Dimensions |
|---|---|---|
| Basement | Utility room | 14' x 5'11'' |
| Laundry room | 10'1'' x 9'8'' | |
| Storage | 9'11'' x 8'5'' | |
| Recreation room | 15'6'' x 14'1'' | |
| Bedroom | 17'6'' x 13'6'' | |
| Main level | Bedroom | 15'8'' x 11'2'' |
| Bedroom | 11'4'' x 11' | |
| 4pc Bathroom | 10'1'' x 7'8'' | |
| Living room | 14' x 10' | |
| Kitchen | 17'3'' x 13'1'' |
| Features | |||||
|---|---|---|---|---|---|
| Level lot | Balcony/Deck/Patio | Attached Garage | |||
| Garage | |||||







































