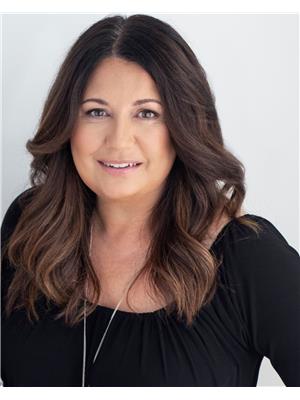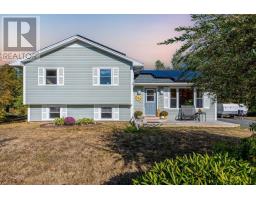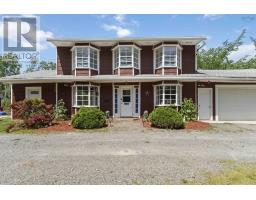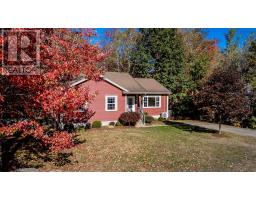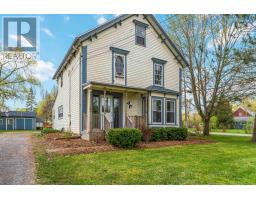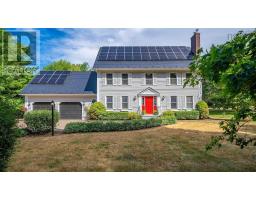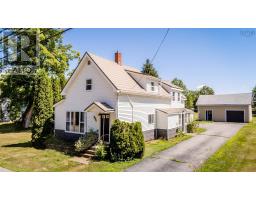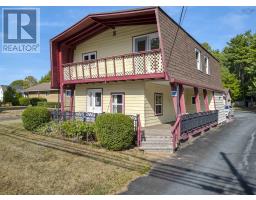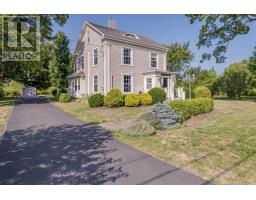32 Autumn Drive, Berwick, Nova Scotia, CA
Address: 32 Autumn Drive, Berwick, Nova Scotia
Summary Report Property
- MKT ID202523805
- Building TypeHouse
- Property TypeSingle Family
- StatusBuy
- Added2 weeks ago
- Bedrooms5
- Bathrooms4
- Area2761 sq. ft.
- DirectionNo Data
- Added On29 Sep 2025
Property Overview
Searching for a great family or multi-generational home? This Berwick Colonial has lots or space for everyone, with 4-5 bedrooms, 3.5 baths and over 2700 sq ft! Enter through the breezeway, which acts as a mudroom with storage, laundry & half bath and connects the attached garage to the home. Main floor features open concept with custom Kitchen - granite countertops, large island, undermount sink and spacious dining area. Economical heat pump and access to back deck from here. Light and bright living room leads you upstairs to three bedrooms and main bath and a bonus room (18x22) which could be the primary or guest space with heat pump, ample closets and full ensuite. Fully finished lower level has an office/den (could be fifth bedroom), large family rm with woodstove, full bath with walk-in tiled shower, storage/utility rm and walk out. This home comes with all appliances and is move-in ready. Paved drive, great curb appeal and walking distance to all amenities. (id:51532)
Tags
| Property Summary |
|---|
| Building |
|---|
| Level | Rooms | Dimensions |
|---|---|---|
| Second level | Primary Bedroom | 16.5x17.10 |
| Ensuite (# pieces 2-6) | 9.5x8.3 | |
| Bedroom | 12x12.5 | |
| Bedroom | 11.6x17.2 | |
| Bedroom | 11.11x13.7 | |
| Bath (# pieces 1-6) | 7.6x8.3 | |
| Lower level | Recreational, Games room | 21.4x15.8 |
| Den | 12.2x16.11 | |
| Bath (# pieces 1-6) | 5.9x11.8 | |
| Main level | Kitchen | 14.8x13.5 |
| Dining room | 11.4x17.3 | |
| Living room | 26.1x11.9 | |
| Laundry / Bath | 5.2x6.1 | |
| Mud room | 16.1x4.11 |
| Features | |||||
|---|---|---|---|---|---|
| Level | Garage | Attached Garage | |||
| Paved Yard | Stove | Dishwasher | |||
| Dryer | Washer | Microwave | |||
| Refrigerator | Heat Pump | ||||


















































