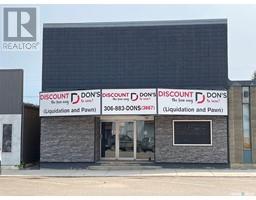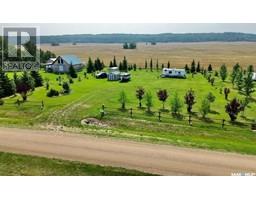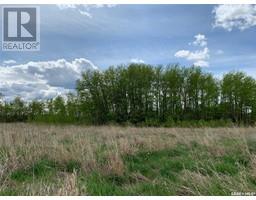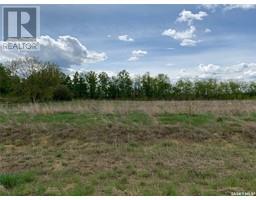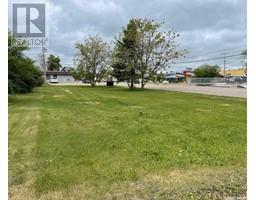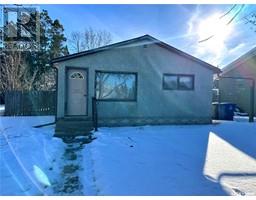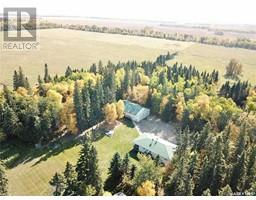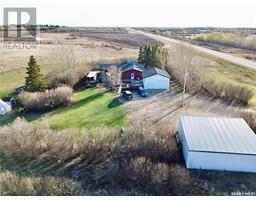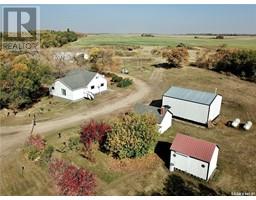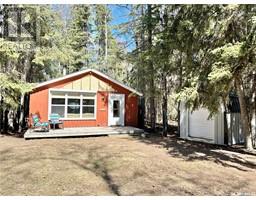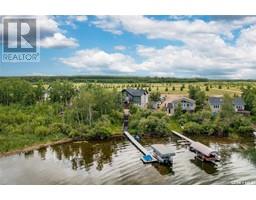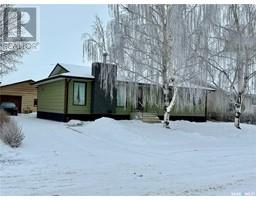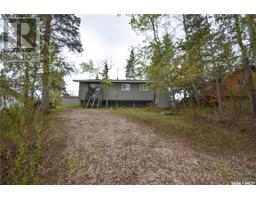315 Ravine Road, Aspen Ridge, Big Shell, Saskatchewan, CA
Address: 315 Ravine Road, Aspen Ridge, Big Shell, Saskatchewan
Summary Report Property
- MKT IDSK968098
- Building TypeHouse
- Property TypeSingle Family
- StatusBuy
- Added2 weeks ago
- Bedrooms5
- Bathrooms2
- Area2128 sq. ft.
- DirectionNo Data
- Added On03 May 2024
Property Overview
This waterfront home is situated on the south west side of the sought after Big Shell Lake in the community of Aspen Ridge. It was built in 2015 and features a 2128 sq ft story and a half home with beautiful views of the lake. The home has a large primary bedroom on the main floor with 4 more spacious bedrooms and a 5pc bath on the second level. Two of the bedrooms upstairs have a garden door leading to the second story deck. Wake up to lake views or set up your home office and enjoy working from home with a view! The main floor features a large kitchen with L-shaped Island and whirlpool gold stainless appliances, a farmhouse sink and is open to the kitchen and dining room. Off the main floor living area is a wonderful screened in deck where you can enjoy the outdoors without all the bugs, and BBQ (nat gas). This home is built on a ICF foundation with 4’ crawl space, natural gas heat and two 1400 gal water tanks for RO water storage. The neighbours do have a well so if hauling your water is not on your to do list feel free to put in a well. It has a 1000 gal fibreglass septic holding tank, central air conditioning, central vacuum, spacious main floor laundry room and a double detached garage (26x28). This home is the perfect place to enjoy the lake for some down time or live year around! Contact your agent for more information or to book a showing! (id:51532)
Tags
| Property Summary |
|---|
| Building |
|---|
| Level | Rooms | Dimensions |
|---|---|---|
| Second level | Bedroom | 10'5'' x 11'1'' |
| Bedroom | 10'5'' x 10'8'' | |
| 5pc Bathroom | 12'4'' x 10'10'' | |
| Bedroom | 10'5'' x 10'9'' | |
| Bedroom | 10'5'' x 11'1'' | |
| Main level | Foyer | 8'11'' x 15'3'' |
| 3pc Bathroom | 10'11'' x 4'10'' | |
| Primary Bedroom | 12'1'' x 13'3'' | |
| Laundry room | 10'11'' x 7'5'' | |
| Kitchen | 12'10'' x 19'6'' | |
| Dining room | 11'2'' x 14'4'' | |
| Living room | 16' x 14'5'' | |
| Sunroom | 9'4'' x 28'10'' |
| Features | |||||
|---|---|---|---|---|---|
| Rectangular | Balcony | Recreational | |||
| Detached Garage | Gravel | Parking Space(s)(6) | |||
| Washer | Refrigerator | Satellite Dish | |||
| Dishwasher | Dryer | Microwave | |||
| Window Coverings | Stove | Central air conditioning | |||













































