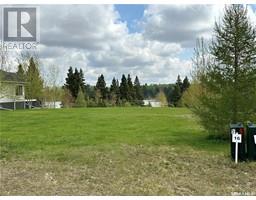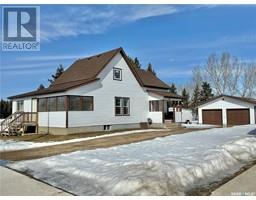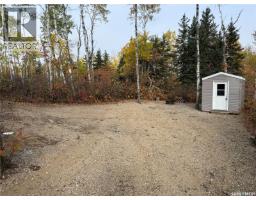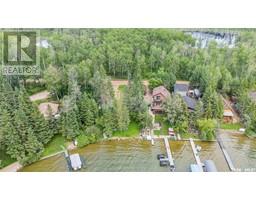6 Pine Drive, Misty Grove, Big Shell, Saskatchewan, CA
Address: 6 Pine Drive, Misty Grove, Big Shell, Saskatchewan
Summary Report Property
- MKT IDSK003641
- Building TypeHouse
- Property TypeSingle Family
- StatusBuy
- Added3 days ago
- Bedrooms3
- Bathrooms2
- Area1273 sq. ft.
- DirectionNo Data
- Added On28 Apr 2025
Property Overview
Tucked away on a quiet half acre, this charming lakefront home offers the perfect blend of comfort and modern convenience. Surrounded by a creek on two sides and with only one neighbour nearby, the property promises peaceful seclusion and a deep connection to nature. With additions in 2012 and renovated to feature a ton of natural light, the home features 3 bedrooms and 2 bathrooms. Including a stunning second-level primary suite with breathtaking lake views, a walk-in closet, spacious ensuite, and private balcony. The north-facing three-season sunroom off of the kitchen/dining area, overlooks the creek and is a favourite for summer entertaining. While the south-facing family room offers beautiful lake views and cozy in-floor heating for a lovely spot to cuddle up in winter. The home is equipped with central air conditioning, central vac, a natural gas forced-air furnace, and a charming wood-burning stove in the living room for added comfort. Outside, enjoy the luxury of a $30,000 ShoreMaster aluminum dock, perfect for lakeside relaxation & boating - easy to put in and out seasonally. A private well ensures reliable water, and an outdoor washroom with shower and storage sheds add extra convenience. Best of all, the property is being sold fully furnished—just bring your bags and start enjoying the sounds of the loons, the flowing creek, and the blue heron that often stops by. This is your chance to unplug, unwind, and fall in love with lakefront living whether its year around living or a get-a-way retreat! (id:51532)
Tags
| Property Summary |
|---|
| Building |
|---|
| Level | Rooms | Dimensions |
|---|---|---|
| Second level | Primary Bedroom | 15'4'' x 25'4'' |
| 3pc Bathroom | 10'3'' x 7'11'' | |
| Basement | Bedroom | 8'9'' x 10'10'' |
| Other | 14'11'' x 4'5'' | |
| Laundry room | 15'1'' x 5'4'' | |
| Main level | Kitchen/Dining room | 21'6'' x 8' |
| Sunroom | 19' x 14'5'' | |
| Living room | 22' x 9' | |
| Family room | 17'5'' x 15' | |
| Bedroom | 11'3" x 7'4'' |
| Features | |||||
|---|---|---|---|---|---|
| Treed | Corner Site | Irregular lot size | |||
| Wheelchair access | Recreational | None | |||
| Gravel | Parking Space(s)(6) | Washer | |||
| Refrigerator | Satellite Dish | Dishwasher | |||
| Dryer | Window Coverings | Hood Fan | |||
| Storage Shed | Stove | Central air conditioning | |||

































































