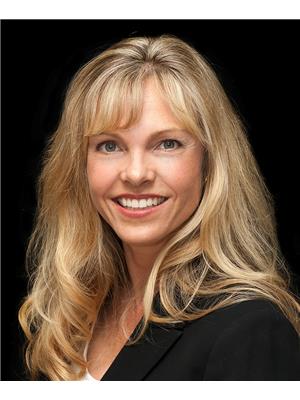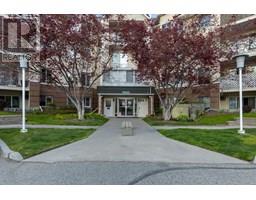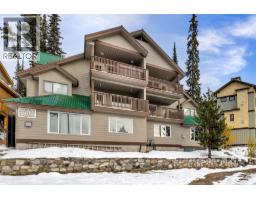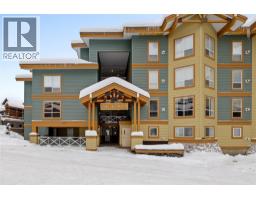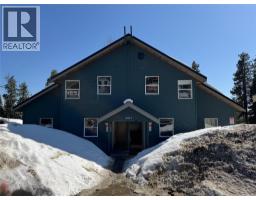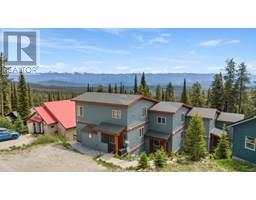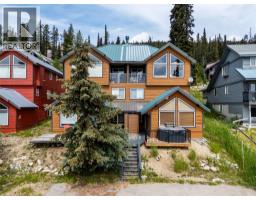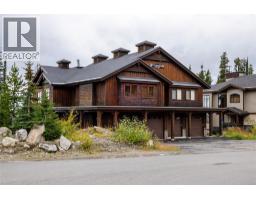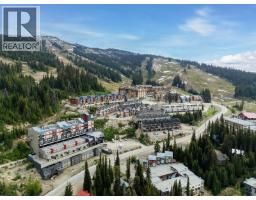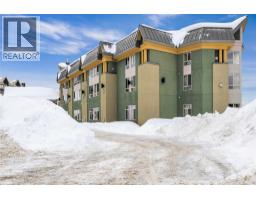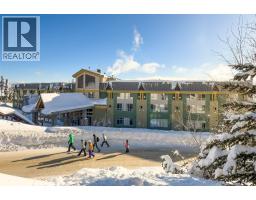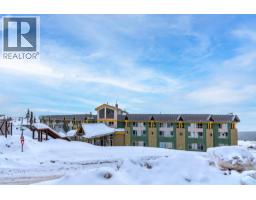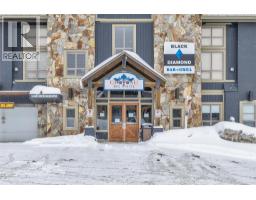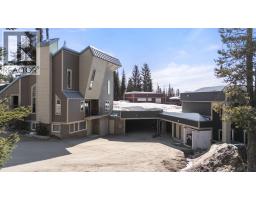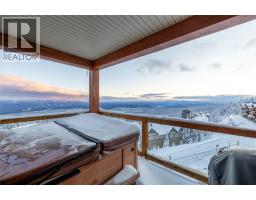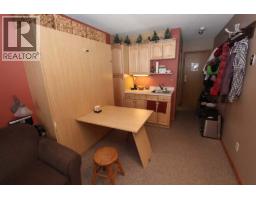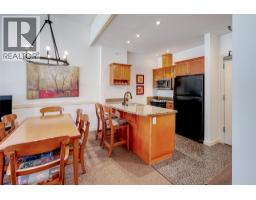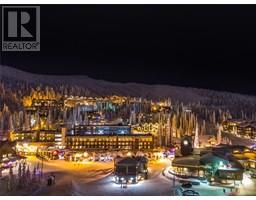50 Forest Lane Unit# A Lot# 22 Big White, Big White, British Columbia, CA
Address: 50 Forest Lane Unit# A Lot# 22, Big White, British Columbia
Summary Report Property
- MKT ID10365564
- Building TypeDuplex
- Property TypeRecreational
- StatusBuy
- Added5 days ago
- Bedrooms3
- Bathrooms3
- Area1774 sq. ft.
- DirectionNo Data
- Added On12 Oct 2025
Property Overview
Welcome to your perfect Mountain home! Excellent layout for family, groups of friends or couples travelling together, and pets! Single attached garage + carport & extra parking on driveway. Awesome Ski-in location with ski run taking you right to your back covered patio, ski storage locker and hottub! Entry level has great hooks & benches for ski gear + access to garage. Next level up has the bedrooms and 2 full bathrooms (1 is the decadent ensuite). One bedroom has double + single bunk which sleeps 3, plus 2 extra bedrooms so the Chalet sleeps 9 comfortably. Another level and you arrive at a gorgeous bright open entertaining area! Vaulted ceiling in the living room with gas fireplace, dining area, excellent cabinet package/high end appliances, island with eating area, 4pc bathroom conveniently located on same level as hottub. Top level with Media room/Family room loft area that can sleep another 2 guests. Exceptional neighbours in other half of duplex. The best mountain views and quiet location yet only a 5 min drive to the Big White Village! (id:51532)
Tags
| Property Summary |
|---|
| Building |
|---|
| Level | Rooms | Dimensions |
|---|---|---|
| Second level | Primary Bedroom | 10'1'' x 12'9'' |
| Bedroom | 11'11'' x 9'1'' | |
| Bedroom | 12'4'' x 9'10'' | |
| 4pc Ensuite bath | 5' x 9'1'' | |
| 4pc Bathroom | 5'2'' x 8'8'' | |
| Third level | Storage | 3'1'' x 3'8'' |
| Kitchen | 10'11'' x 14'6'' | |
| Living room | 15'9'' x 9'7'' | |
| Dining room | 11'2'' x 12'10'' | |
| 4pc Bathroom | 9'4'' x 4'11'' | |
| Fourth level | Recreation room | 15'9'' x 18'7'' |
| Main level | Other | 12' x 19'11'' |
| Foyer | 15'4'' x 10'9'' |
| Features | |||||
|---|---|---|---|---|---|
| Attached Garage(1) | |||||


































