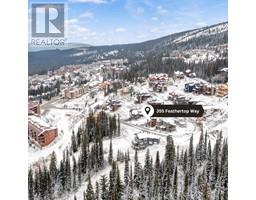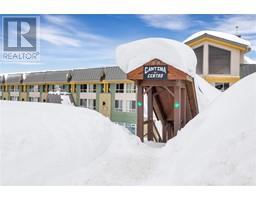5340 Big White Road Unit# 326 Big White, Big White, British Columbia, CA
Address: 5340 Big White Road Unit# 326, Big White, British Columbia
Summary Report Property
- MKT ID10331467
- Building TypeApartment
- Property TypeSingle Family
- StatusBuy
- Added23 weeks ago
- Bedrooms0
- Bathrooms1
- Area418 sq. ft.
- DirectionNo Data
- Added On07 Jan 2025
Property Overview
Welcome to your cozy retreat nestled in the heart of Big White Ski Resort! This top-floor, south-facing condo boasts one of the largest studio units available at the prestigious Inn at Big White. With sleeping arrangements for up to four guests, it's the perfect haven for families, friends, or couples seeking both comfort and convenience. The open layout seamlessly connects the living, dining, and sleeping areas, maximizing both space and functionality. After a day of skiing or exploring the mountain, soothe your muscles in the rejuvenating hot tub or take a refreshing dip in the pool, both conveniently located within the building. For added convenience, the underground parkade ensures hassle-free parking, while the proximity to the Village, Gondola, and ski runs means you're never far from the action. Whether you're seeking relaxation, adventure, or a bit of both, this charming condo at the Inn at Big White promises an unforgettable mountain getaway. Embrace the beauty of British Columbia's renowned ski resort and make memories to last a lifetime. Exempt from Foreign Buyer Ban, Foreign buyers tax, speculation tax, empty home tax, and short term rental ban. (id:51532)
Tags
| Property Summary |
|---|
| Building |
|---|
| Level | Rooms | Dimensions |
|---|---|---|
| Main level | Dining room | 9'3'' x 6'1'' |
| 4pc Bathroom | 7'9'' x 8'3'' | |
| Kitchen | 5'1'' x 9'7'' | |
| Bedroom - Bachelor | 26'0'' x 15'0'' |
| Features | |||||
|---|---|---|---|---|---|
| Underground | Refrigerator | Microwave | |||
| See remarks | Cable TV | Storage - Locker | |||












































