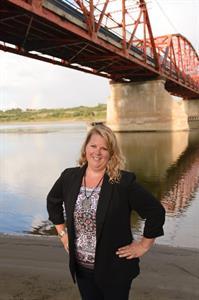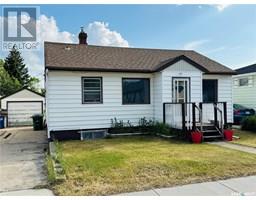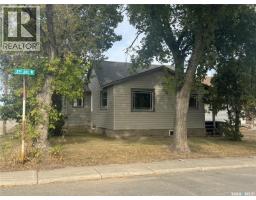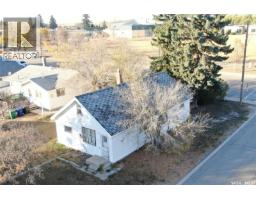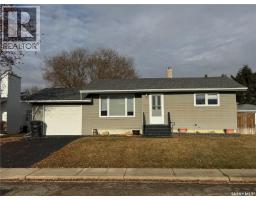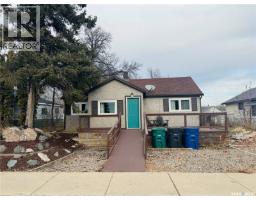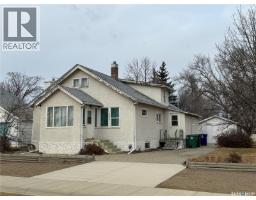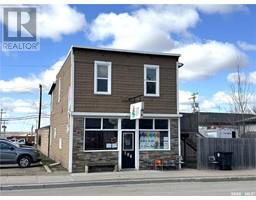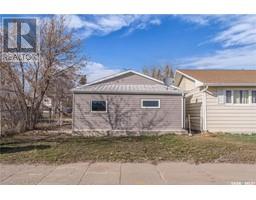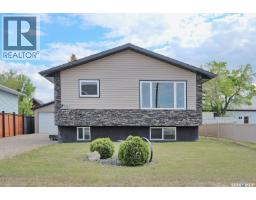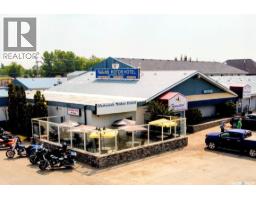307 6th AVENUE E, Biggar, Saskatchewan, CA
Address: 307 6th AVENUE E, Biggar, Saskatchewan
Summary Report Property
- MKT IDSK019946
- Building TypeHouse
- Property TypeSingle Family
- StatusBuy
- Added16 weeks ago
- Bedrooms4
- Bathrooms1
- Area1352 sq. ft.
- DirectionNo Data
- Added On03 Oct 2025
Property Overview
Looking for space, comfort, and a great location? This 1,300 sq. ft. bungalow checks all the boxes and is ready for its next owner. The kitchen features an island with stools, making it a natural gathering place for family and friends. The living room is warm and inviting with its electric fireplace, while the primary bedroom also has its own fireplace for added comfort. With four bedrooms in total—one featuring a built-in storage wall unit—plus an office, there’s plenty of flexibility for family, guests, or hobbies. The 4-piece bathroom shines with a beautifully tiled tub surround. A main floor laundry/utility/mudroom with basement access adds extra convenience. Outside, the fenced yard offers space to relax and play, complete with a hot tub, tree fort, and a single detached garage (partially insulated). Located just down the block from schools and within walking distance of the swimming pool and rec complex, this home is ideal for families or anyone wanting to enjoy both comfort and community. The home is move-in ready and comes with furniture as viewed. (id:51532)
Tags
| Property Summary |
|---|
| Building |
|---|
| Land |
|---|
| Level | Rooms | Dimensions |
|---|---|---|
| Main level | Kitchen | 17' x 15' 10'' |
| Laundry room | 8' 10'' x 10' 5'' | |
| Primary Bedroom | 10' x 12' 9'' | |
| Bedroom | 10' 5'' x 12' 2'' | |
| Office | 9' x 6' 11'' | |
| Bedroom | 6' 9'' x 10' 8'' | |
| Bedroom | 11' 3'' x 10' 6'' | |
| 4pc Bathroom | 6' x 10' 7'' | |
| Living room | 16' 2'' x 12' 5'' |
| Features | |||||
|---|---|---|---|---|---|
| Treed | Rectangular | Detached Garage | |||
| Parking Space(s)(2) | Washer | Refrigerator | |||
| Dishwasher | Dryer | Microwave | |||
| Freezer | Window Coverings | Hood Fan | |||
| Play structure | Stove | ||||






































