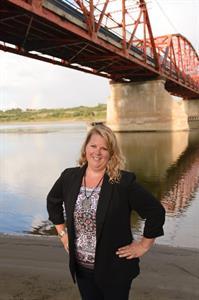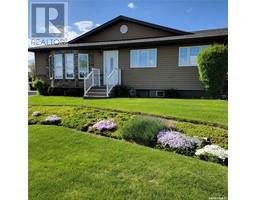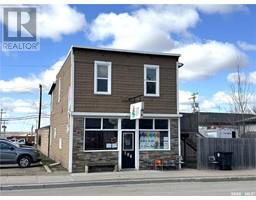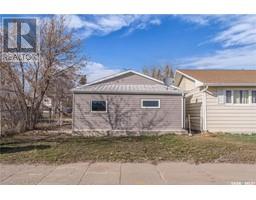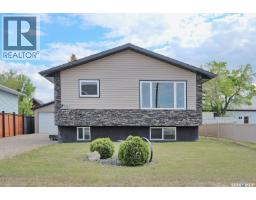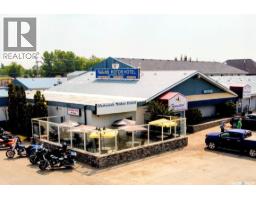414 3rd AVENUE E, Biggar, Saskatchewan, CA
Address: 414 3rd AVENUE E, Biggar, Saskatchewan
Summary Report Property
- MKT IDSK016319
- Building TypeHouse
- Property TypeSingle Family
- StatusBuy
- Added5 weeks ago
- Bedrooms4
- Bathrooms2
- Area1332 sq. ft.
- DirectionNo Data
- Added On22 Aug 2025
Property Overview
This charming 1 ¾-story home blends warmth, character, and thoughtful updates throughout. The main floor features newly installed vinyl flooring with fresh baseboards, giving the space a modern and polished look. A welcoming living room, functional kitchen, comfortable bedroom, and a convenient 2-piece powder room with a brand-new toilet make everyday living easy. At the back entrance, a practical laundry/mudroom offers extra convenience, complete with updated washer and dryer. For added comfort, the fridge is equipped with a pump system that connects to bottled water, supplying fresh water to the dispenser and ice maker. Upstairs, you’ll find a spacious primary bedroom, two additional bedrooms, a full 4-piece bathroom, and a large hallway storage closet. The partial basement offers plenty of storage space and houses the furnace, water heater, and water softener. Step outside to enjoy a backyard designed for both relaxation and fun—featuring a fire pit area, garden shed, play structure, covered patio perfect for barbecues, and both front and back lawns. The insulated 18x30’ garage is heated with a natural gas radiant heater, making it ideal for parking and projects year-round. Perfectly located near the park and skating rink, this home is move-in ready and waiting for its next family. Don’t miss the opportunity—call to book your viewing today! (id:51532)
Tags
| Property Summary |
|---|
| Building |
|---|
| Land |
|---|
| Level | Rooms | Dimensions |
|---|---|---|
| Second level | Primary Bedroom | 19' x 9' 6'' |
| Bedroom | 9' 5'' x 10' 2'' | |
| Bedroom | 9' 5'' x 9' 8'' | |
| 4pc Bathroom | 5' 9'' x 6' 3'' | |
| Main level | Kitchen | 11' 1'' x 12' 11'' |
| Living room | 13' 7'' x 19' 2'' | |
| Bedroom | 8' 9'' x 7' 11'' | |
| 2pc Bathroom | 6' x 2' 9'' | |
| Foyer | 6' x 4' | |
| Other | 9' 8'' x 7' 6'' |
| Features | |||||
|---|---|---|---|---|---|
| Rectangular | Detached Garage | Heated Garage | |||
| Parking Space(s)(4) | Washer | Refrigerator | |||
| Dryer | Hood Fan | Play structure | |||
| Storage Shed | Stove | ||||


































