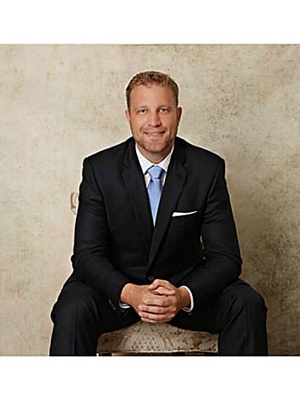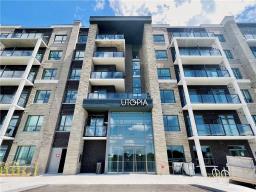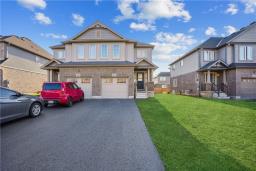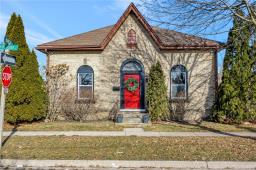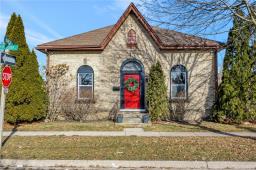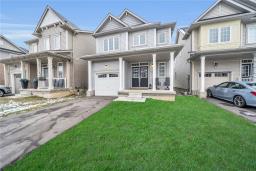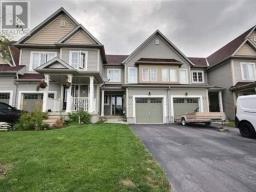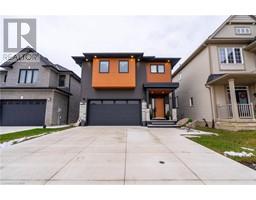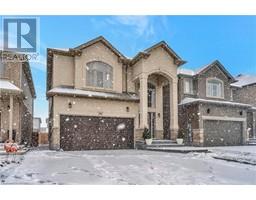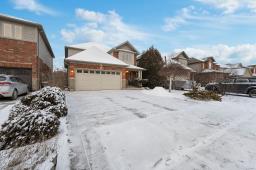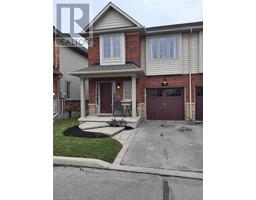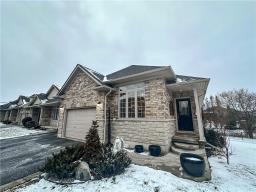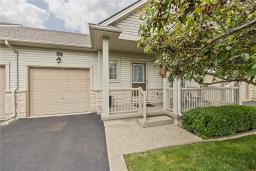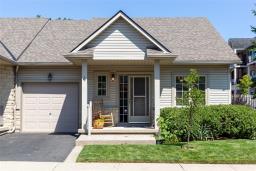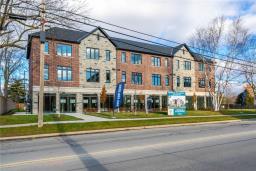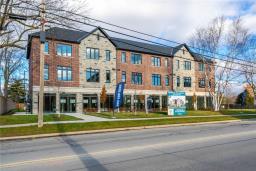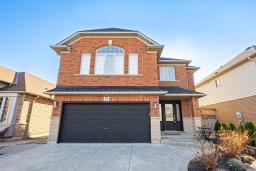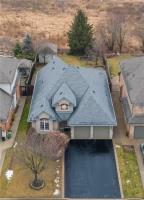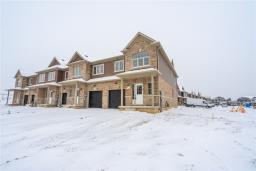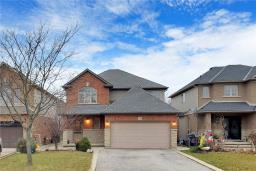3065 HWY #56, Binbrook, Ontario, CA
Address: 3065 HWY #56, Binbrook, Ontario
Summary Report Property
- MKT IDH4183850
- Building TypeHouse
- Property TypeSingle Family
- StatusBuy
- Added13 weeks ago
- Bedrooms2
- Bathrooms2
- Area1776 sq. ft.
- DirectionNo Data
- Added On24 Jan 2024
Property Overview
This oversized lot offers incredible investment potential for builders or developers! This property is so versatile as it is also ideal for a live & work setup! Located in the heart of Binbrook, this lot features 60ft of road frontage with 186ft. width in the rear and 250ft. deep. The property is complete with a 2BR bungalow featuring metal roof, vinyl flooring, stainless steel appliances and a 2400sq.ft. workshop ready for your use! Half of the large workshop is heated & insulated with spray foam insulation and features a large separate office area, while the other half offers a great space for inventory & complete with loft for even more storage! Sewer & Water is available at the street to hook up. Property is walking distance to shops, schools, parks, trails & all other amenities. Don’t miss your chance to invest in the rapidly growing town of Binbrook! (id:51532)
Tags
| Property Summary |
|---|
| Building |
|---|
| Land |
|---|
| Level | Rooms | Dimensions |
|---|---|---|
| Ground level | Mud room | 9' 1'' x 19' 1'' |
| 4pc Bathroom | Measurements not available | |
| Bedroom | 23' 8'' x 11' '' | |
| Bedroom | 11' 5'' x 8' 8'' | |
| 2pc Bathroom | Measurements not available | |
| Kitchen | 12' '' x 16' 10'' | |
| Family room | 14' 10'' x 18' 6'' | |
| Living room | 11' 2'' x 17' 4'' |
| Features | |||||
|---|---|---|---|---|---|
| Double width or more driveway | Crushed stone driveway | Level | |||
| Carpet Free | Carport | Gravel | |||
| Dishwasher | Dryer | Refrigerator | |||
| Stove | Washer | Central air conditioning | |||




































