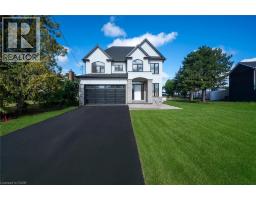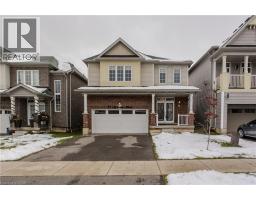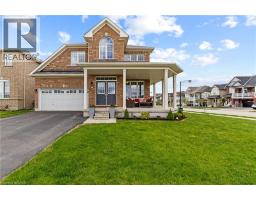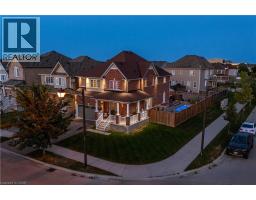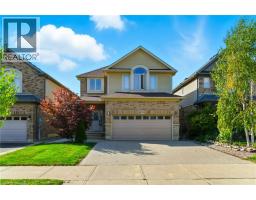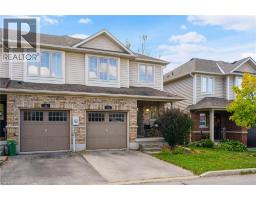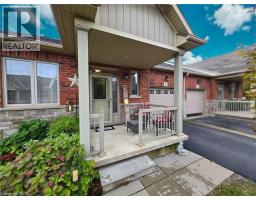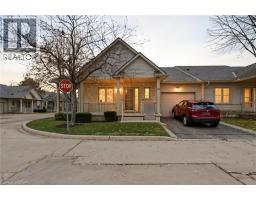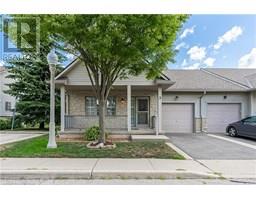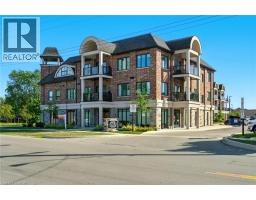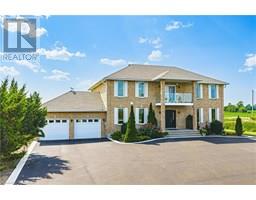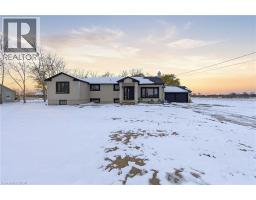68 POWELL Drive 532 - Binbrook Municipal, Binbrook, Ontario, CA
Address: 68 POWELL Drive, Binbrook, Ontario
Summary Report Property
- MKT ID40791195
- Building TypeHouse
- Property TypeSingle Family
- StatusBuy
- Added2 days ago
- Bedrooms3
- Bathrooms2
- Area1222 sq. ft.
- DirectionNo Data
- Added On29 Nov 2025
Property Overview
Welcome to Your Dream Family Home in Beautiful Binbrook! Nestled in the heart of scenic community, this charming family home offers the perfect blend of comfort, space, and lifestyle. Binbrook is a peaceful, family-friendly neighborhood ideal for raising children and enjoying a strong sense of community. Step inside and be welcomed by a bright and airy open-concept main floor, where the kitchen, dining, and living areas flow seamlessly, making it perfect for everyday living and effortless entertaining. A conveniently located main floor half bathroom adds to the functionality of this well-designed space. Upstairs, unwind in the spacious master bedroom. Two additional bedrooms and a full bathroom complete the upper level, offering plenty of room for family and guests, Step outside into your expansive backyard oasis, ideal for hosting summer barbecues, relaxing on the deck, or watching the kids play. This is more than just a house, it's a place to call home. Don't miss your chance to make it yours. (id:51532)
Tags
| Property Summary |
|---|
| Building |
|---|
| Land |
|---|
| Level | Rooms | Dimensions |
|---|---|---|
| Second level | 4pc Bathroom | Measurements not available |
| Bedroom | 10'6'' x 9'0'' | |
| Bedroom | 11'0'' x 9'6'' | |
| Primary Bedroom | 14'0'' x 12'0'' | |
| Main level | Eat in kitchen | 9'6'' x 7'0'' |
| 2pc Bathroom | Measurements not available |
| Features | |||||
|---|---|---|---|---|---|
| Paved driveway | Automatic Garage Door Opener | Private Yard | |||
| Attached Garage | Central Vacuum - Roughed In | Dishwasher | |||
| Dryer | Stove | Washer | |||
| Window Coverings | Garage door opener | Central air conditioning | |||



















































