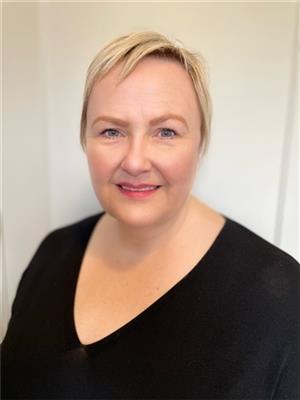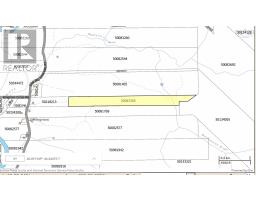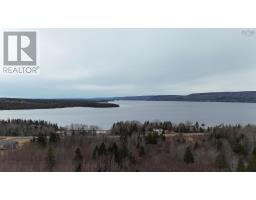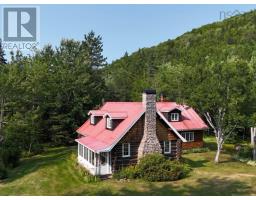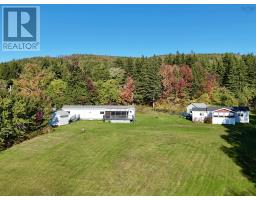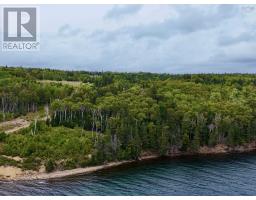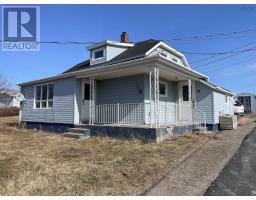3535 HIGHWAY 255, Black Brook, Nova Scotia, CA
Address: 3535 HIGHWAY 255, Black Brook, Nova Scotia
Summary Report Property
- MKT ID202523280
- Building TypeHouse
- Property TypeSingle Family
- StatusBuy
- Added2 weeks ago
- Bedrooms3
- Bathrooms1
- Area1240 sq. ft.
- DirectionNo Data
- Added On01 Oct 2025
Property Overview
Set on 8.8 acres with Port Morien Bay at your back and Black Brook flowing alongside, this 3-bedroom home offers privacy, natural beauty, and year-round recreationjust over 20 minutes from Sydney. Surrounded by mature trees and vibrant shrubs, the setting is a bird-watchers dream. Eagles soar overhead, while nearby trails invite you to hike, explore, or launch your kayak for a day on the water. In winter, the frozen brook and bay have even offered the chance to ski, snowmobile, or 4-wheel right from your doorstep.The home itself was solidly built by a skilled craftsman. Practical features add even more value: a two-car garage, plus an additional full garage on its own neighbouring lot, provide exceptional storage and workspace. A greenhouse and paved driveway enhance the propertys convenience, while solar panels and a heat pump make the home energy-efficient and cost-friendly year-round. (id:51532)
Tags
| Property Summary |
|---|
| Building |
|---|
| Level | Rooms | Dimensions |
|---|---|---|
| Second level | Bedroom | 22.8x9.5 |
| Bedroom | 9.2x10.7 | |
| Bedroom | 9.9x12.9 + 2.3x 3.3 | |
| Bath (# pieces 1-6) | 6.2x9 | |
| Basement | Other | 29x22.9 |
| Main level | Living room | 12.9x22.10 |
| Eat in kitchen | 15.4x12.4 | |
| Mud room | 13.8x7.4 | |
| Sunroom | 16.3x8.10 |
| Features | |||||
|---|---|---|---|---|---|
| Treed | Garage | Detached Garage | |||
| Gravel | Paved Yard | Cooktop - Electric | |||
| Oven - Electric | Dryer | Washer | |||
| Refrigerator | Heat Pump | ||||



















































