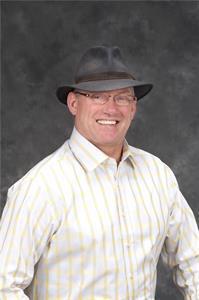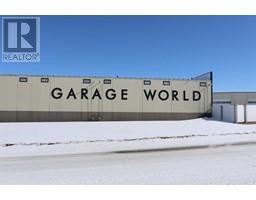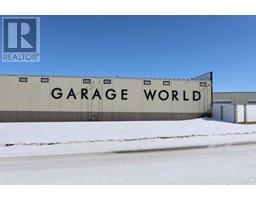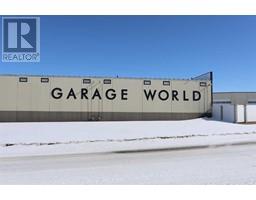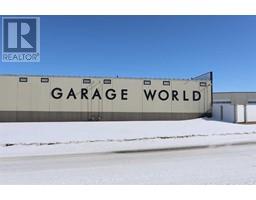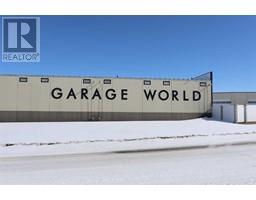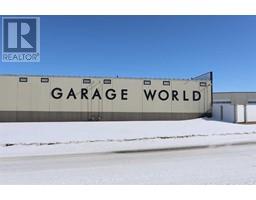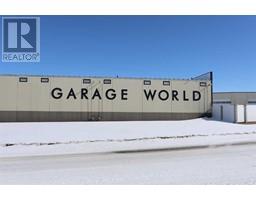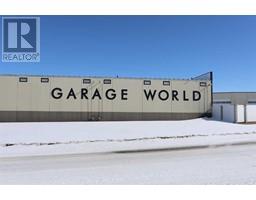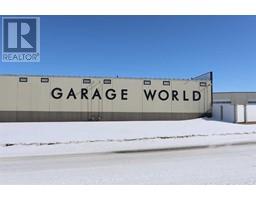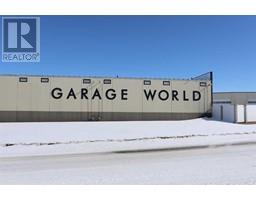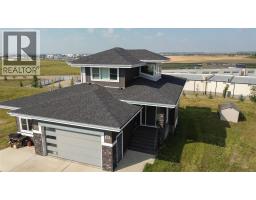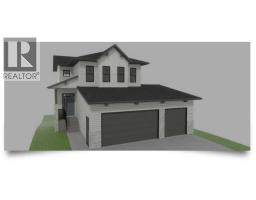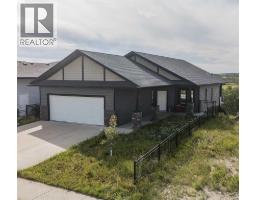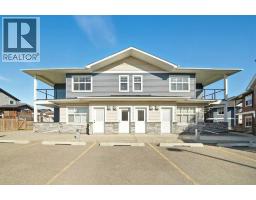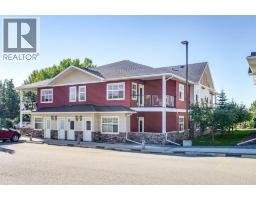129 Briarwood Crescent Briarwood, Blackfalds, Alberta, CA
Address: 129 Briarwood Crescent, Blackfalds, Alberta
Summary Report Property
- MKT IDA2263263
- Building TypeHouse
- Property TypeSingle Family
- StatusBuy
- Added4 weeks ago
- Bedrooms3
- Bathrooms3
- Area1063 sq. ft.
- DirectionNo Data
- Added On12 Oct 2025
Property Overview
This is a desirable Classic floorplan, fully developed 2+2 Bedroom Bi-level with 3 baths and an Attached Garage. Main floor has Dark maple hardwood, Vaulted ceilings and an open Kitchen Dining area. Kitchen Has an island and classic oak cabinets, a pantry and the dinette looks right onto the deck and backyard. Primary features a 3 pc. ensuite. Downstairs for family comfort is a large Familyroom with a Gas Fireplace. 2 Additional Bedrooms and the utility/laundry room. Upgrades include; Shingles 1 year old, Furnace 1.5 years old, Hotwater tank 2 years old. A/C keeps you cool on hot Summer days. The massive Backyard is great for Children to play in. Large Deck expands right across the rear of the home and features a dog run underneath. Located close to local parks and playgrounds in a family area. (id:51532)
Tags
| Property Summary |
|---|
| Building |
|---|
| Land |
|---|
| Level | Rooms | Dimensions |
|---|---|---|
| Basement | Family room | 20.42 Ft x 21.08 Ft |
| Bedroom | 13.00 Ft x 13.33 Ft | |
| Furnace | 12.00 Ft x 14.00 Ft | |
| Main level | Kitchen | 13.17 Ft x 8.50 Ft |
| Other | 13.17 Ft x 9.92 Ft | |
| Living room | 13.33 Ft x 14.58 Ft | |
| Primary Bedroom | 12.25 Ft x 16.25 Ft | |
| Bedroom | 10.83 Ft x 11.00 Ft | |
| 4pc Bathroom | Measurements not available | |
| 3pc Bathroom | Measurements not available | |
| 4pc Bathroom | Measurements not available |
| Features | |||||
|---|---|---|---|---|---|
| See remarks | Attached Garage(2) | Refrigerator | |||
| Dishwasher | Stove | Hood Fan | |||
| Garage door opener | Washer & Dryer | Central air conditioning | |||


















































