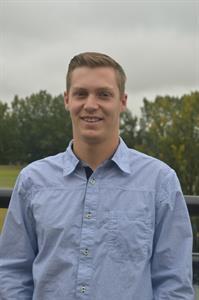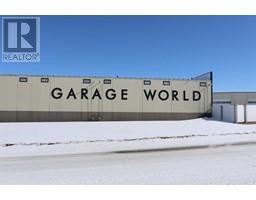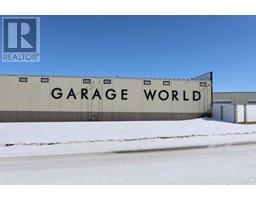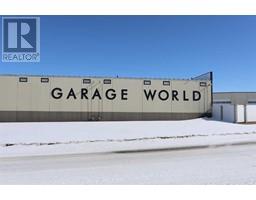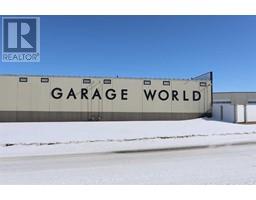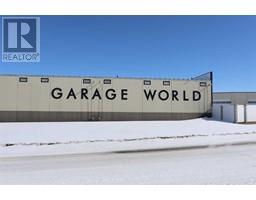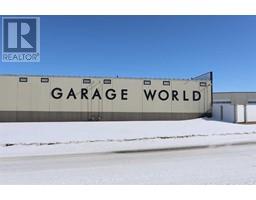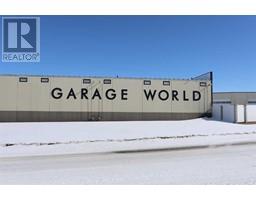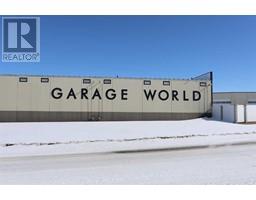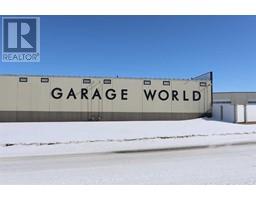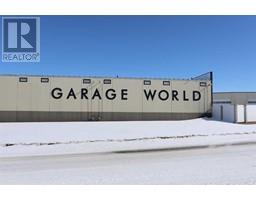131 Palmer Circle Panorama Estates, Blackfalds, Alberta, CA
Address: 131 Palmer Circle, Blackfalds, Alberta
Summary Report Property
- MKT IDA2207721
- Building TypeDuplex
- Property TypeSingle Family
- StatusBuy
- Added3 weeks ago
- Bedrooms4
- Bathrooms4
- Area1340 sq. ft.
- DirectionNo Data
- Added On09 Apr 2025
Property Overview
Move in ready fully finished half duplex!!! The Two Story home with attached garage has a covered front veranda with a foyer leading into the open main floor with 9 ft ceilings. The living room looks over the west facing deck and the dining room has a sliding patio door for direct access to the fully fenced backyard. The kitchen features numerous cabinets, plenty of prep area, stainless steel appliances, full tile backsplash and large island with sink! There is a 2-piece bathroom on the main floor as well. The upstairs has a great layout with 3 bedrooms, a 4-piece bathroom, 3-piece Ensuite, and a walk-in closet in the master. The basement is fully finished with a bedroom, 4-piece bathroom, family room and laundry/utility room. Other features of the home include high efficiency furnace and hot water tank, Triple Pane Low E Argon windows & R50 attic insulation. Located in Panorama Estates this home is close to the Trans Canada Trail walking paths with easy access to multiple parks, playgrounds, schools and shopping. (id:51532)
Tags
| Property Summary |
|---|
| Building |
|---|
| Land |
|---|
| Level | Rooms | Dimensions |
|---|---|---|
| Basement | Recreational, Games room | 14.75 Ft x 12.92 Ft |
| Bedroom | 9.00 Ft x 11.50 Ft | |
| 4pc Bathroom | 9.17 Ft x 4.83 Ft | |
| Study | 8.58 Ft x 4.92 Ft | |
| Laundry room | 8.67 Ft x 11.50 Ft | |
| Main level | Foyer | 11.25 Ft x 5.42 Ft |
| Kitchen | 14.08 Ft x 13.42 Ft | |
| Dining room | 8.58 Ft x 12.17 Ft | |
| Living room | 10.50 Ft x 12.17 Ft | |
| 2pc Bathroom | 4.75 Ft x 4.92 Ft | |
| Upper Level | Primary Bedroom | 10.83 Ft x 13.42 Ft |
| 3pc Bathroom | 9.67 Ft x 7.08 Ft | |
| Bedroom | 9.00 Ft x 9.75 Ft | |
| 4pc Bathroom | 4.67 Ft x 7.25 Ft | |
| Bedroom | 9.42 Ft x 13.42 Ft |
| Features | |||||
|---|---|---|---|---|---|
| PVC window | Attached Garage(1) | Refrigerator | |||
| Dishwasher | Stove | Microwave | |||
| Washer & Dryer | Central air conditioning | ||||

































