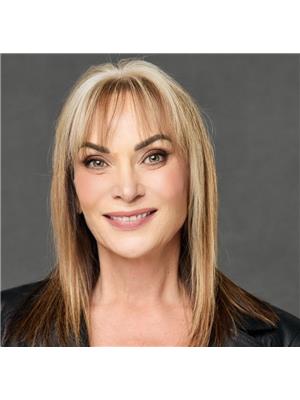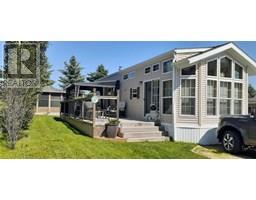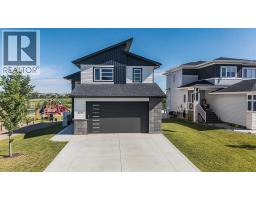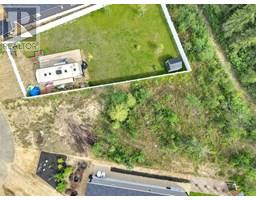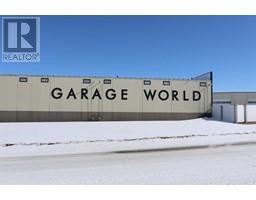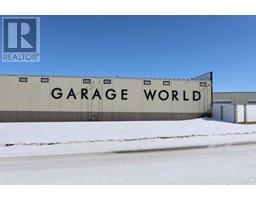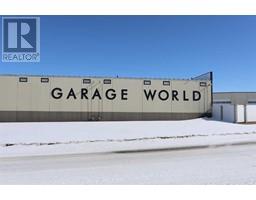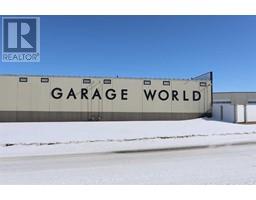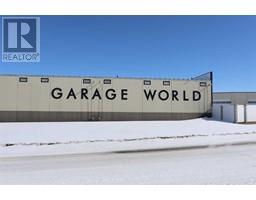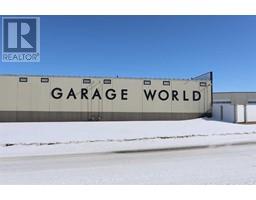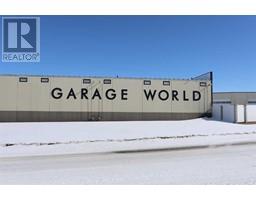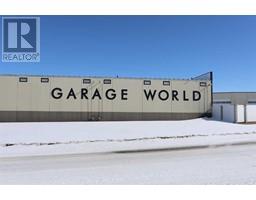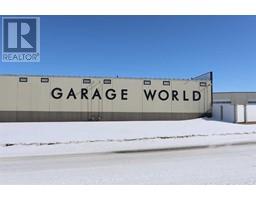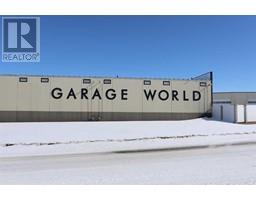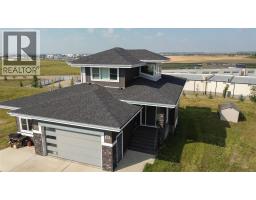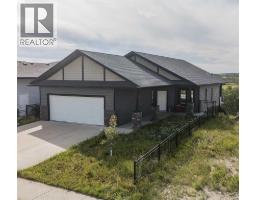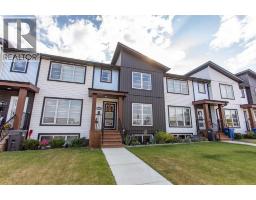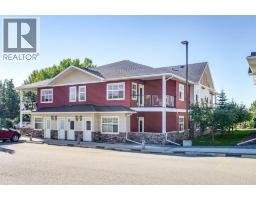25 Murphy Close Mckay Ranch, Blackfalds, Alberta, CA
Address: 25 Murphy Close, Blackfalds, Alberta
Summary Report Property
- MKT IDA2234650
- Building TypeHouse
- Property TypeSingle Family
- StatusBuy
- Added8 weeks ago
- Bedrooms3
- Bathrooms2
- Area1486 sq. ft.
- DirectionNo Data
- Added On24 Jul 2025
Property Overview
Welcome to this standout home in the sought-after McKay Ranch community—just a short walk to a playground, park, and beautiful walking paths. With a thoughtfully designed layout and modern finishes, this modified bi-level is perfect for families of all sizes.The kitchen is filled with natural light and offers dark cabinetry, a stylish 4X8 horizontal tile backsplash, and quartz countertops. You’ll appreciate the large pantry and the included stainless appliances. From here, step out onto the spacious full-width deck with metal railing and dura deck—perfect for entertaining and soaking up the sun.The main level includes two bedrooms (one with a walk-in closet), a well-appointed 4-piece bathroom, and a convenient laundry room. Durable luxury vinyl plank flooring ties the open-concept living space together beautifully.Upstairs, the large primary bedroom offers a peaceful retreat, complete with a walk-in closet and a private 3-piece ensuite.The walkout basement is unfinished and ready for your personal touch, with access to a cement patio and backyard. An oversized 25' x 24' garage completes the package, offering excellent storage and parking. You'll love the Gem light permanent light package on this home. The front yard will be landscaped with sod and 1 tree with rear and side yard back dirt to grade. Move-in ready and ideally located—this home is a must-see! (id:51532)
Tags
| Property Summary |
|---|
| Building |
|---|
| Land |
|---|
| Level | Rooms | Dimensions |
|---|---|---|
| Second level | Primary Bedroom | 14.92 Ft x 13.33 Ft |
| 3pc Bathroom | Measurements not available | |
| Main level | Living room | 14.92 Ft x 14.25 Ft |
| Kitchen | 15.25 Ft x 9.08 Ft | |
| Other | 15.25 Ft x 13.00 Ft | |
| Bedroom | 10.08 Ft x 8.92 Ft | |
| Bedroom | 9.58 Ft x 8.75 Ft | |
| Laundry room | 5.33 Ft x 5.17 Ft | |
| 4pc Bathroom | Measurements not available |
| Features | |||||
|---|---|---|---|---|---|
| Back lane | PVC window | Attached Garage(2) | |||
| Refrigerator | Dishwasher | Stove | |||
| Microwave | Walk out | None | |||












































