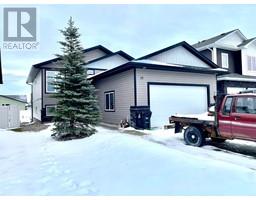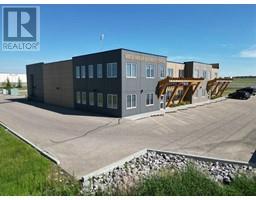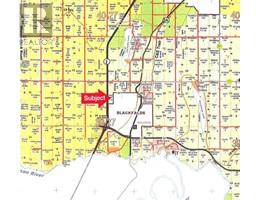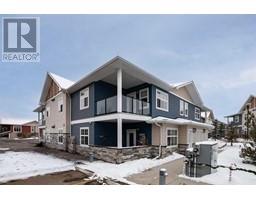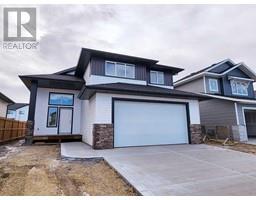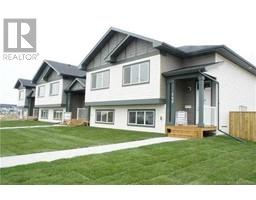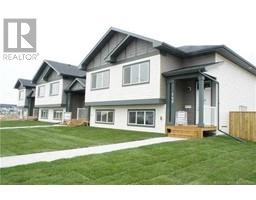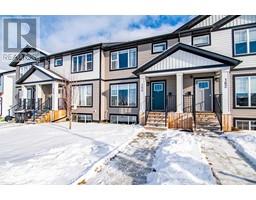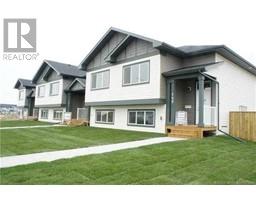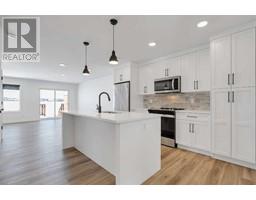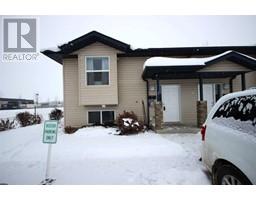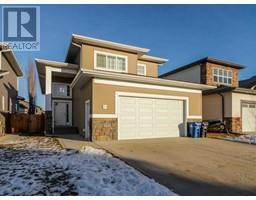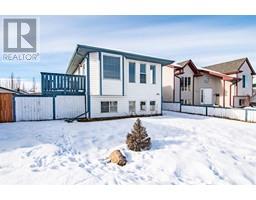25 Parkridge Crescent Panorama Estates, Blackfalds, Alberta, CA
Address: 25 Parkridge Crescent, Blackfalds, Alberta
Summary Report Property
- MKT IDA2108186
- Building TypeHouse
- Property TypeSingle Family
- StatusBuy
- Added9 weeks ago
- Bedrooms5
- Bathrooms4
- Area1970 sq. ft.
- DirectionNo Data
- Added On17 Feb 2024
Property Overview
PERFECTLY SET UP IN PANORAMA ESTATES. This one owner modified bi-level offers space, comfort, and style that is sure to impress. This home boasts a spacious entryway that leads up to the main floor living area with 10' ceilings and hardwood flooring throughout. The open concept kitchen displays plenty of cabinetry, quartz countertops, corner pantry and additional counter space while overlooking the large dining and living room areas. The living room features a beautiful tile surround fireplace and large south exposed windows allowing for lots of natural light. Primary bedroom is located on the main level and includes a large walk-in closet and five piece ensuite with a tiled shower, soaker tub and his & her sinks. Two piece bath completes the main level. Head upstairs to find two generous sized bedrooms, four piece bathroom, laundry room and a small desk/work area. The lower level is developed with two more bedrooms, four piece bathroom, large family room & bar area. You'll love spending time in the back yard which has a large covered deck with gas hook-ups for the BBQ, patio lights and is the perfect relaxing spot. The yard is fenced and landscaped and offers a 12'x16' shed which is on a foundation with interior and exterior plugs. The attached oversized triple garage is finished and has an overhead gas heater. Other extras include central AC, in-floor heat rough in, central vac, and underground sprinklers in the front and rear yard. This is an awesome home in a great location. Wouldn't you like to call it home?! (id:51532)
Tags
| Property Summary |
|---|
| Building |
|---|
| Land |
|---|
| Level | Rooms | Dimensions |
|---|---|---|
| Lower level | 4pc Bathroom | Measurements not available |
| Bedroom | 11.33 Ft x 11.67 Ft | |
| Bedroom | 13.83 Ft x 13.25 Ft | |
| Family room | 27.42 Ft x 17.83 Ft | |
| Storage | 15.67 Ft x 16.08 Ft | |
| Storage | 6.50 Ft x 15.33 Ft | |
| Main level | 2pc Bathroom | Measurements not available |
| 5pc Bathroom | Measurements not available | |
| Dining room | 14.08 Ft x 16.33 Ft | |
| Other | 10.42 Ft x 8.67 Ft | |
| Kitchen | 13.08 Ft x 19.17 Ft | |
| Living room | 14.42 Ft x 17.25 Ft | |
| Primary Bedroom | 11.92 Ft x 15.08 Ft | |
| Upper Level | 4pc Bathroom | .00 Ft x .00 Ft |
| Bedroom | 11.67 Ft x 13.42 Ft | |
| Bedroom | 11.00 Ft x 11.75 Ft |
| Features | |||||
|---|---|---|---|---|---|
| PVC window | Closet Organizers | Gas BBQ Hookup | |||
| Concrete | Garage | Heated Garage | |||
| Attached Garage(3) | Refrigerator | Dishwasher | |||
| Stove | Microwave Range Hood Combo | Washer & Dryer | |||
| Central air conditioning | |||||















































